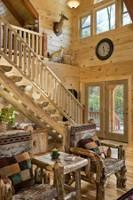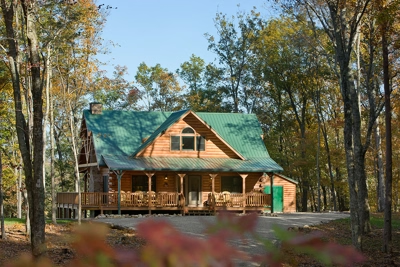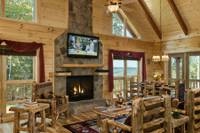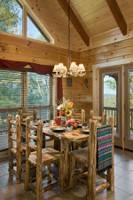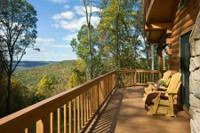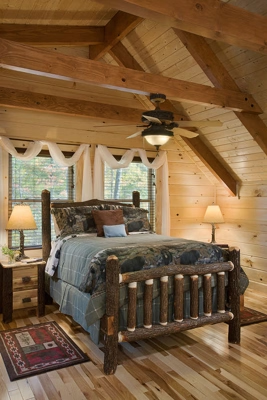Eagledale Log Cabin Home by Honest Abe Log Homes, Inc.
The Eagledale is one of Honest Abe’s most popular plans.
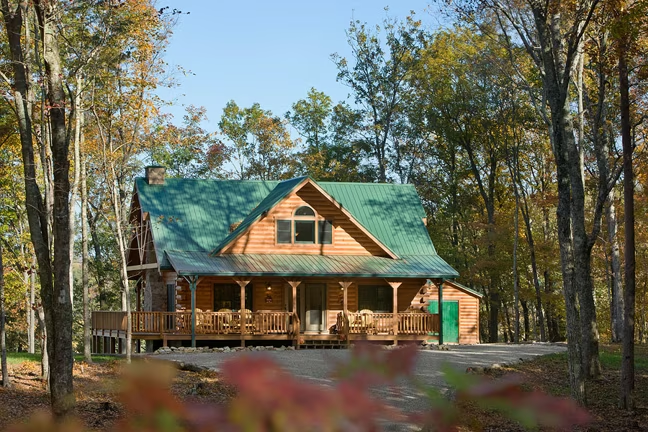
Plan Details
Contact Information

The Eagledale is one of Honest Abe’s most popular plans. It has often been modified, enlarged, built in various wood profiles and even combined with other plans to create a truly custom home.
The first floor’s master bedroom includes a luxury bath and two walk-in closets. The open layout of living room, dining room and kitchen makes the home seem larger, no matter the square footage.
A utility room is adjacent to the kitchen, while the living room offers a convenient powder room. The second floor is an open loft overlooking the downstairs living area. A front porch and side deck provide outdoor living spaces.
See more:
View the Premium Floor Plan [PDF]

