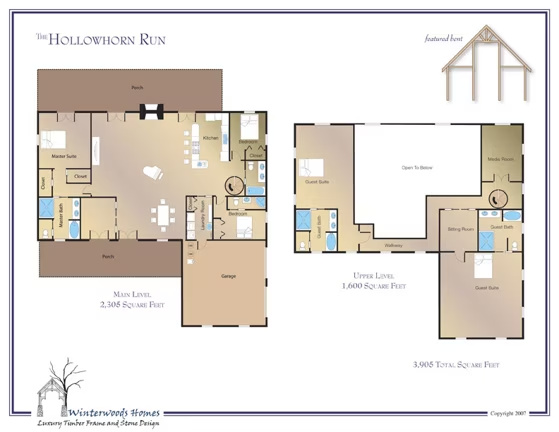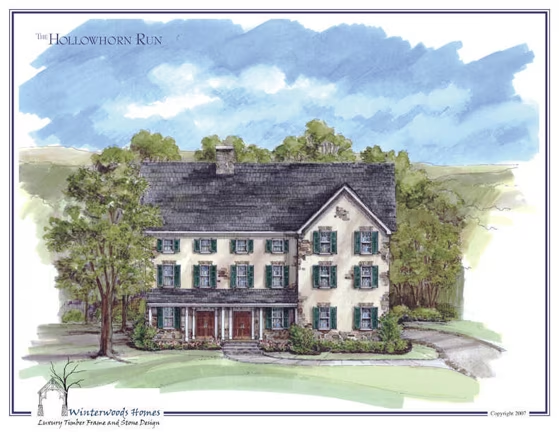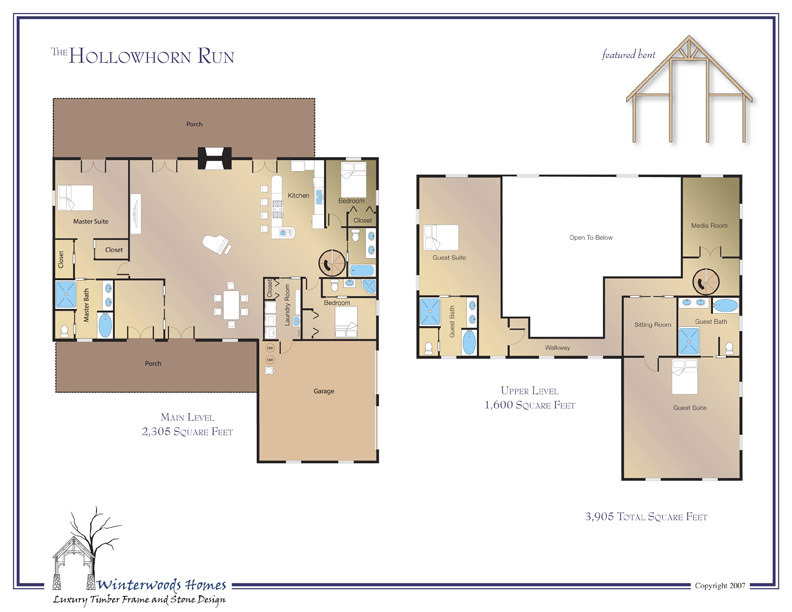Hollowhorn Run Home Plan by Winterwoods Homes, Ltd.
Winterwoods Homes' Hollowhorn Run home plan has 21st Century amenities with a 19th Century style, with a gourmet kitchen, a large stone fireplace, and a main-level master suite.
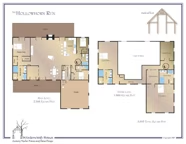
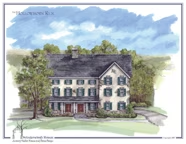
Plan Details
Contact Information

The Hollowhorn Run by Winterwoods Homes is inspired by the 19th century Bucks County “twin” stylings and adorned with 21st century amenities. A special feature is the gourmet kitchen area with our signature massive stone fireplace and soaring three story timber frame bents. The main level also features an open entertainment family and friends gathering area which flows onto a spacious dining room.
This design also includes:
• a main level Master suite
• two guest bedrooms and baths
• flex room/office
• laundry
• two-car garage
The upper level has:
• two bedrooms and baths
• media room
Interior fixtures and finishes designed by award-winning Slifer Designs in the breathtaking Vail Valley of Colorado.



