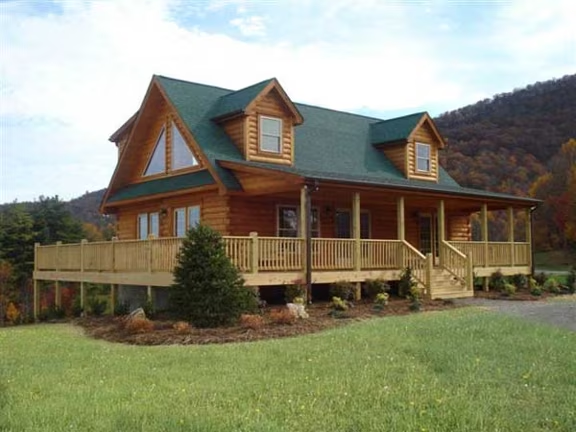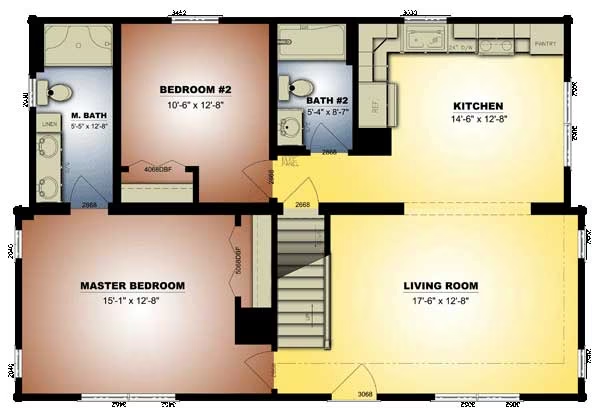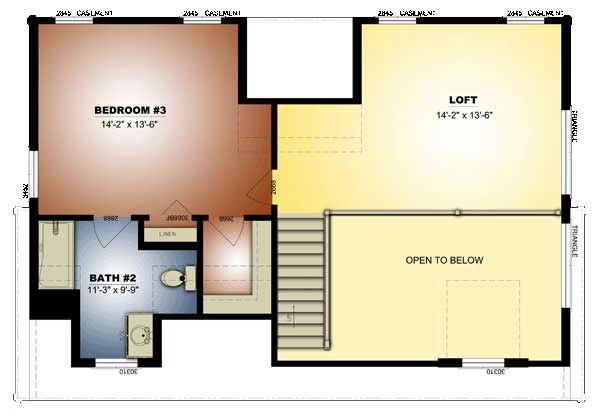Highlands V Log Home Plan by Blue Ridge Log Cabins
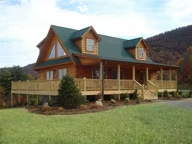
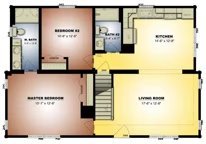
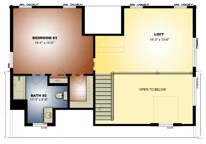
Plan Details
Bedrooms: 3
Bathrooms: 3.0
Square Footage: 1693
Contact Information
Website: http://www.blueridgelogcabins.com
Phone: 8885633275
Email: info@blueridgelogcabins.com
Contact: Get a Quote
The Highlands V features a living room with vaulted ceiling that is open to the kitchen. There is plenty of room for the whole family with 3 bedrooms, open loft, and 3 full baths. The large optional front porch welcomes you and your visitors home. 





