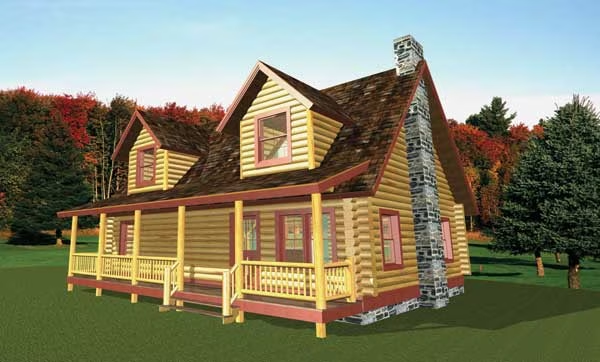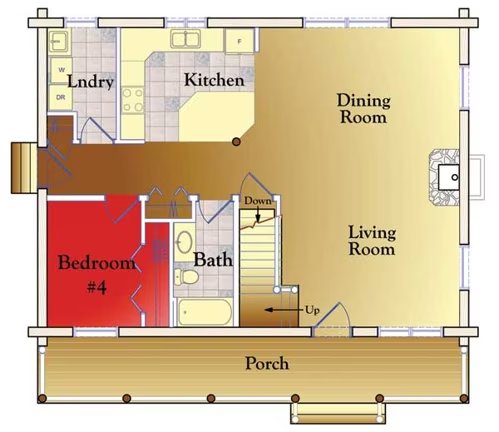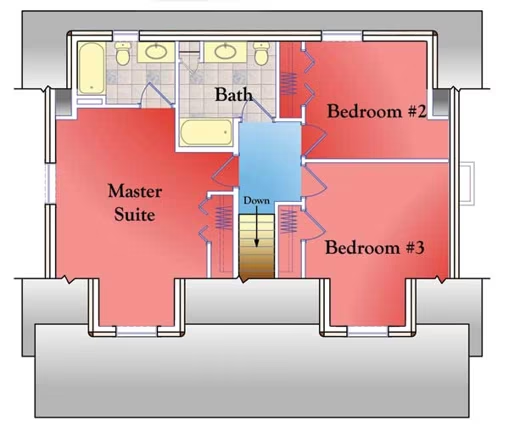Heritage Log Home Floor Plan by Hiawatha Log Homes
Square Footage: 1869 Bedrooms: 4 Bathrooms: 3
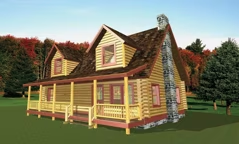
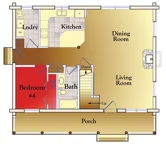
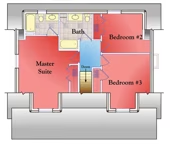
Plan Details
Bedrooms: 4
Bathrooms: 3.0
Square Footage: 1869
Floors: 2
Contact Information
 A comfortable haven far from life's storms. Surround yourself with the beauty of open vistas and the warm comfort of natural wood. From the soft breezes on the wraparound porches to the cathedral ceilings in the great room, you will find yourself enjoying the free-flowing openness of the family living spaces. Embrace the elegance and majestic splendor of The Heritage.
A comfortable haven far from life's storms. Surround yourself with the beauty of open vistas and the warm comfort of natural wood. From the soft breezes on the wraparound porches to the cathedral ceilings in the great room, you will find yourself enjoying the free-flowing openness of the family living spaces. Embrace the elegance and majestic splendor of The Heritage. 





