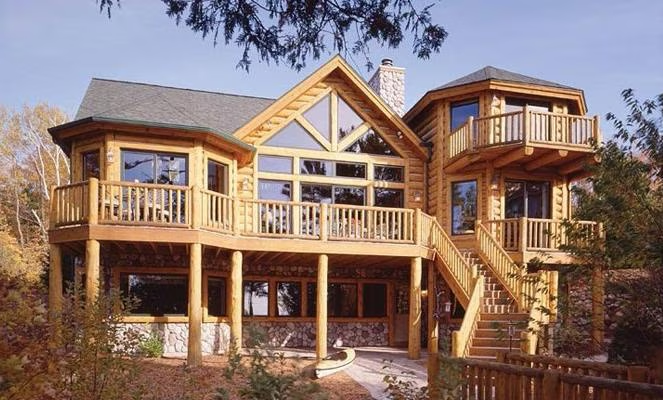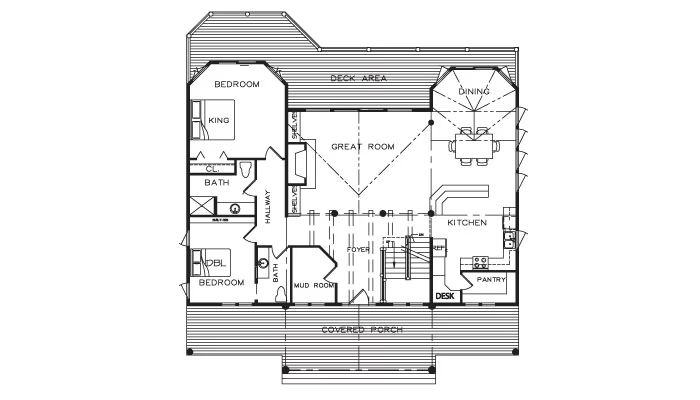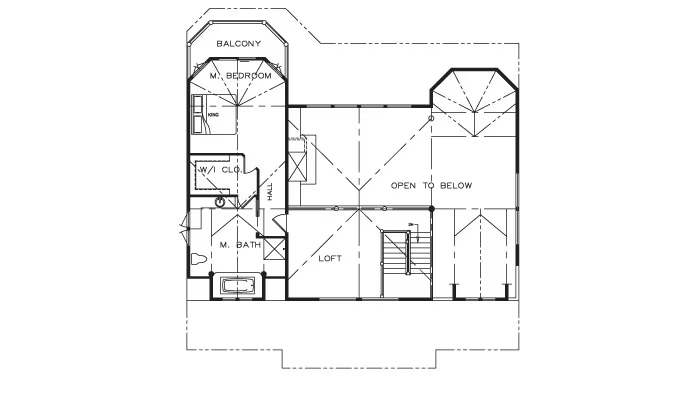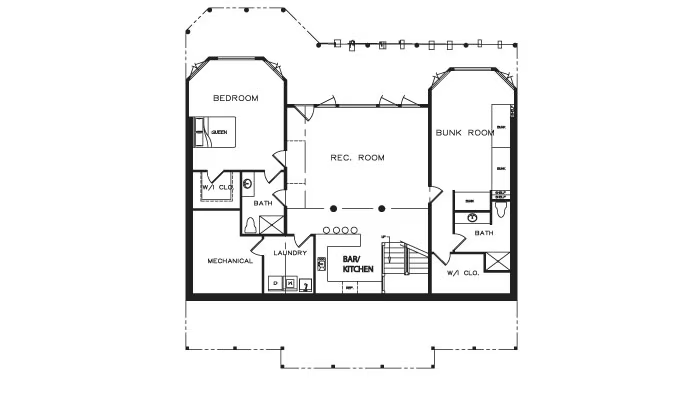Harbor Point Log Home Plan by Town & Country Cedar Homes
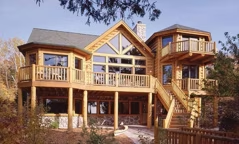
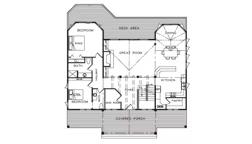
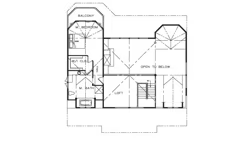
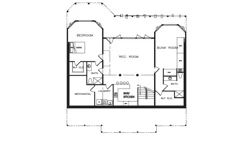
Plan Details
Contact Information
The Harbor Point plan makes a bold first impression with its massive gabled front porch with a king post truss. Spanning the entire length of the home is a covered porch perfect for enjoying the outdoors while under cover. Equally as impressive is the open decking on the rear of the home which also spans the entire length and allows ample space for outdoor entertaining. Inside is a well thought out plan, making the most of the 1814 sq. ft. first floor. Unlike most plans, the guest bedrooms are on the main level, sharing the space with an open & airy, cathedral ceiling great room, dining room and kitchen.
The 2nd level is devoted solely to the master suite and includes a large bedroom facing out the back of the property, a large master bathroom and a cozy loft area overlooking the great room log trusses. An optional lower level plans has already been figured out for this home, and could potentially add 2 more bedrooms, 2 1/2 more baths, a large rec room and even a full kitchenette! Finishing off the optional lower level would open the home up for even more family and friends.
Lower Level: 1814 — Optional



