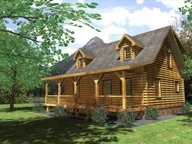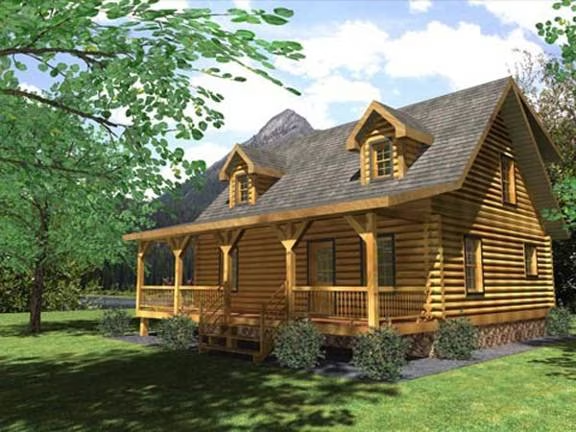Frontier D Log Home Plan by Honest Abe Log Homes, Inc.
The fully customizable Frontier D log home from Honest Abe Log Homes features an open loft, covered front porch, and back deck.



Plan Details
Contact Information
A splendid smaller home, at 1,394 square feet the Frontier D has a full-length, covered front porch and a back deck, with a first floor containing a master bedroom, bathroom, utility room and walk-in closet. The great room is open to the kitchen and dining space. Upstairs is a master suite with a private bath. The open loft could be an office, sitting room or even a nursery. The plan can be easily modified to suit a homeowner’s specific needs and can be executed in log, timber frame or a combination of materials. Three other variations of the Frontier plan are available for download at honestabe.com.










