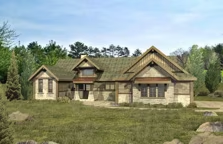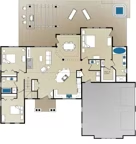Sheridan Springs Log Home Floor Plan by Wisconsin Log Homes
Live large with modest square footage! This three bedroom hybrid-style ranch offers an efficient floor plan with private split-bedroom design.


Plan Details
Contact Information

Live large with modest square footage! This three bedroom hybrid-style ranch offers an efficient floor plan with private split-bedroom design. Living space conveniently expands outdoors to the luxurious patio accessible from the heart of the home and the master suite.
National Design & Build Services: • Distinctive Hybrid Log & Timber Product Selection • Energy Efficient Thermal-Log™ Building System • On-Site Design Consultations • Custom Architectural Planning & Design • Full Service Interior Design & Decor • Custom Cabinetry Design & Provider • National Turn-Key Construction Services









