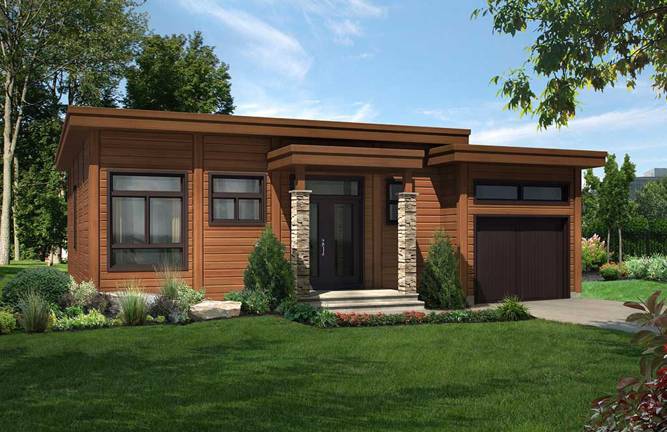Santa Rosa Log Home Plan by Timber Block
Comfort, convenience, and contemporary design merge to create the Santa Rosa. This 2 bedroom home features one of Timber Block’s most efficient layouts while maintaining an open and spacious feel.

Plan Details
Bedrooms: 2
Bathrooms: 1.0
Square Footage: 1142
Floors: 1
Contact Information
Website: https://www.timberblock.com/
Phone: +1 (866) 929-5647
Email: infonc@timberblock.com
Contact: Get a Quote

The Santa Rosa is a smaller contemporary home, designed on one level for comfort and convenience. This model features 2 bedrooms, 1 bath, open concept and single car garage. It features a comfortable living space and dining area off of a beautiful kitchen.







