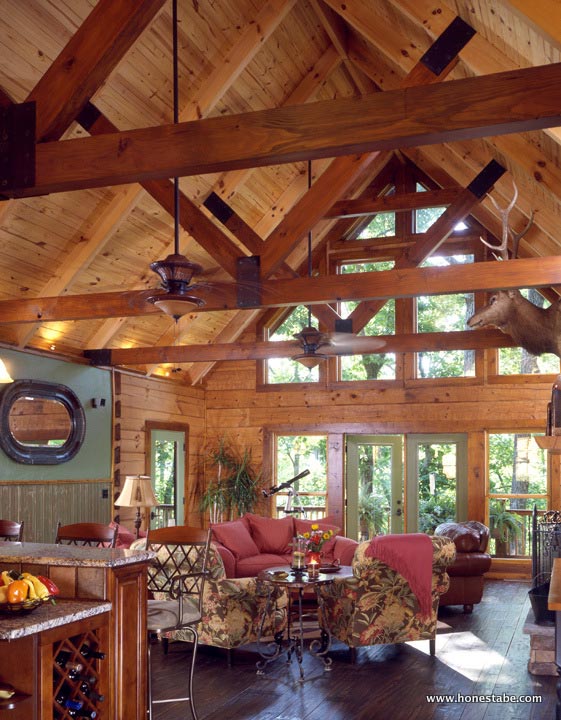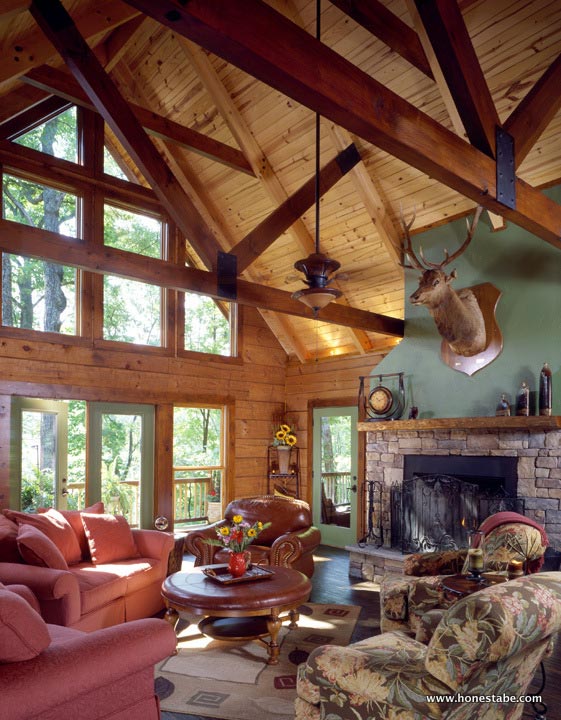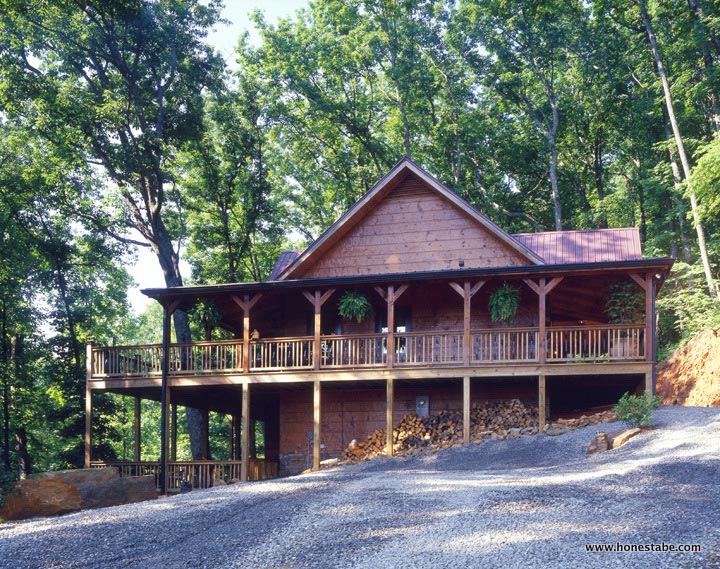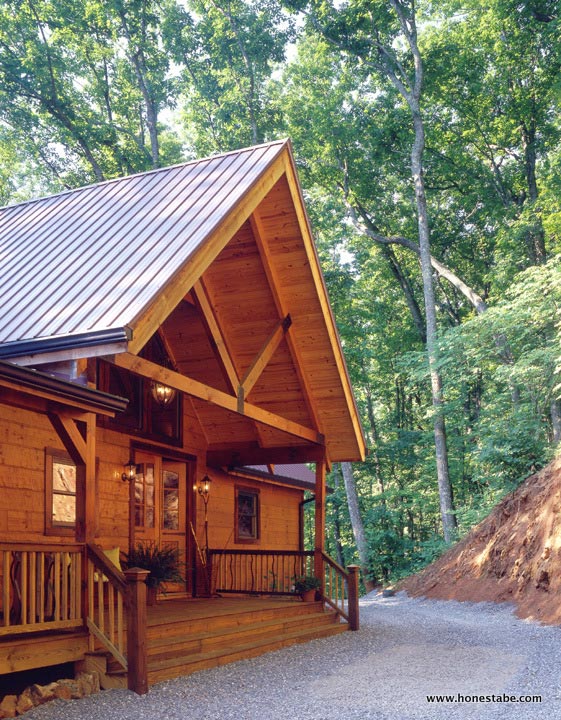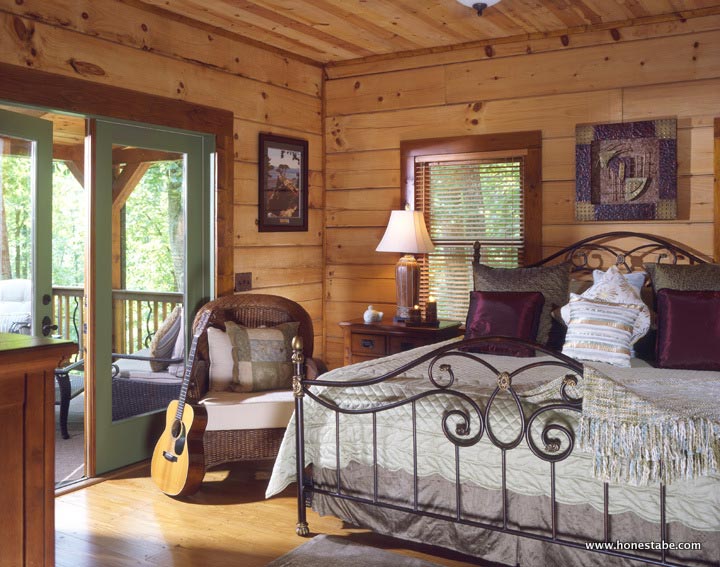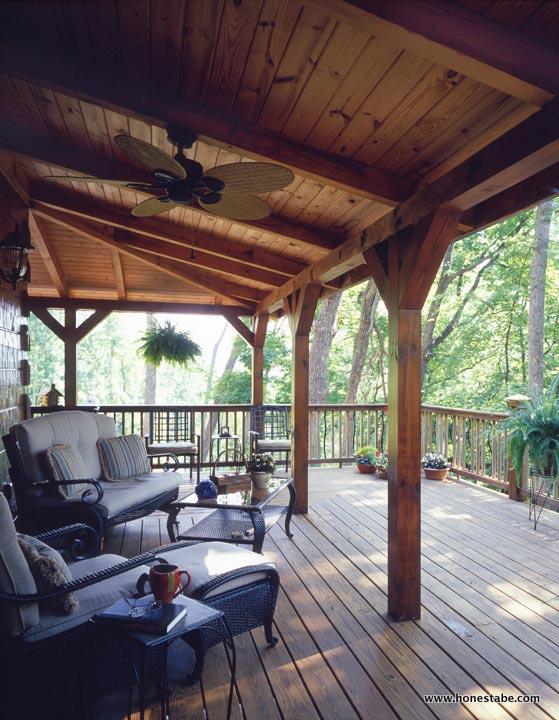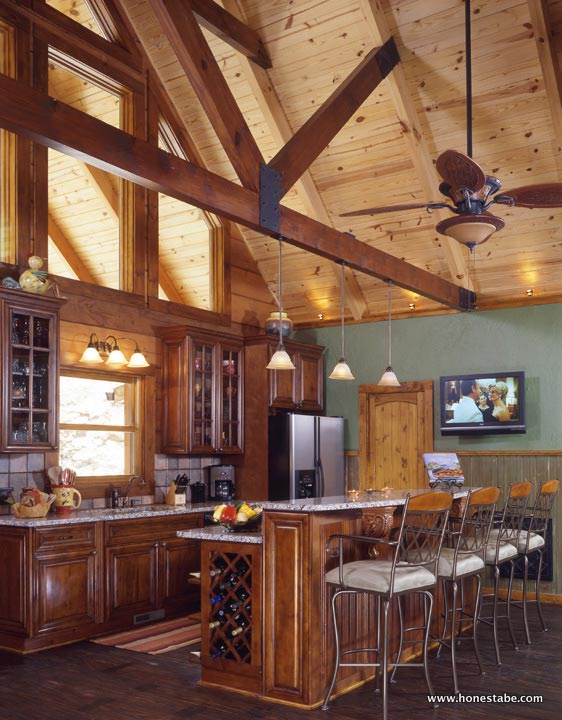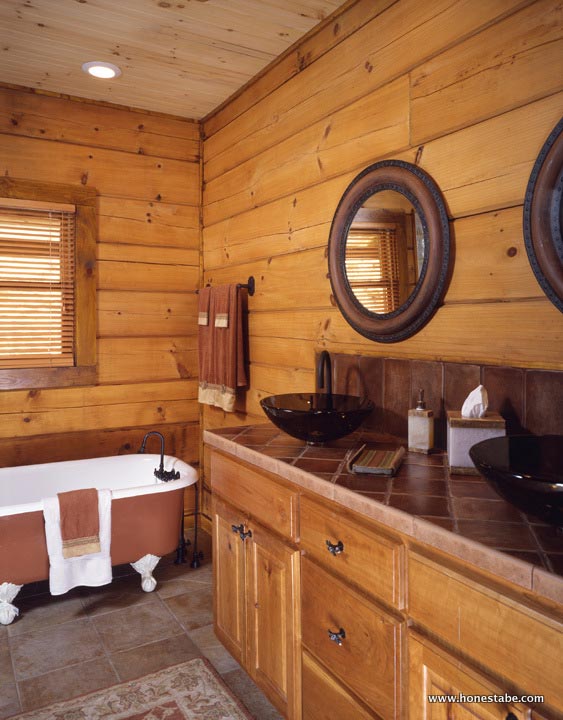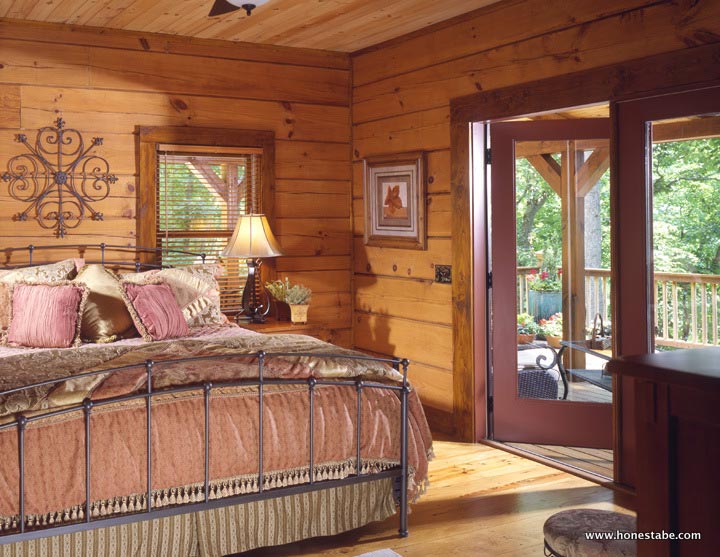Madison Log Home by Honest Abe Log Homes, Inc.
The Madison is an Honest Abe Legacy Collection plan that can be created using any of Honest Abe’s log styles or as a timber frame home.

Plan Details
Contact Information

The one story 1,463 SF Madison floor plan offers two bedrooms, two baths, an open kitchen/dining and great room with a vaulted ceiling, a central fireplace, an L-wrap porch, partially screened side porch and a back deck.
The great room is flooded with light from floor-to-ceiling windows. The master bedroom opens onto an L-shaped porch, while the extra bedroom overlooks a smaller porch. The great room may be entered from either porch.
This plan is easily customized to include a wrap-around porch or to substitute a separate living room and dining room for the open great room concept.
All floor plans by Honest Abe can be customized to suit a homeowner’s needs and can be created as a log home, a timber frame or a hybrid. Custom manufactured Structural Insulated Panels (SIP) are also available through Honest Abe.
See more on the Honest Abe website:
In Good Company – a vacation home built together with friends
Finally, Home – retirement home on Center Hill Lake
Lake Home in Virginia – Dream realized with life on the lake
Honest Abe Eco-Panel Timber Frame Home from Madison Plan

