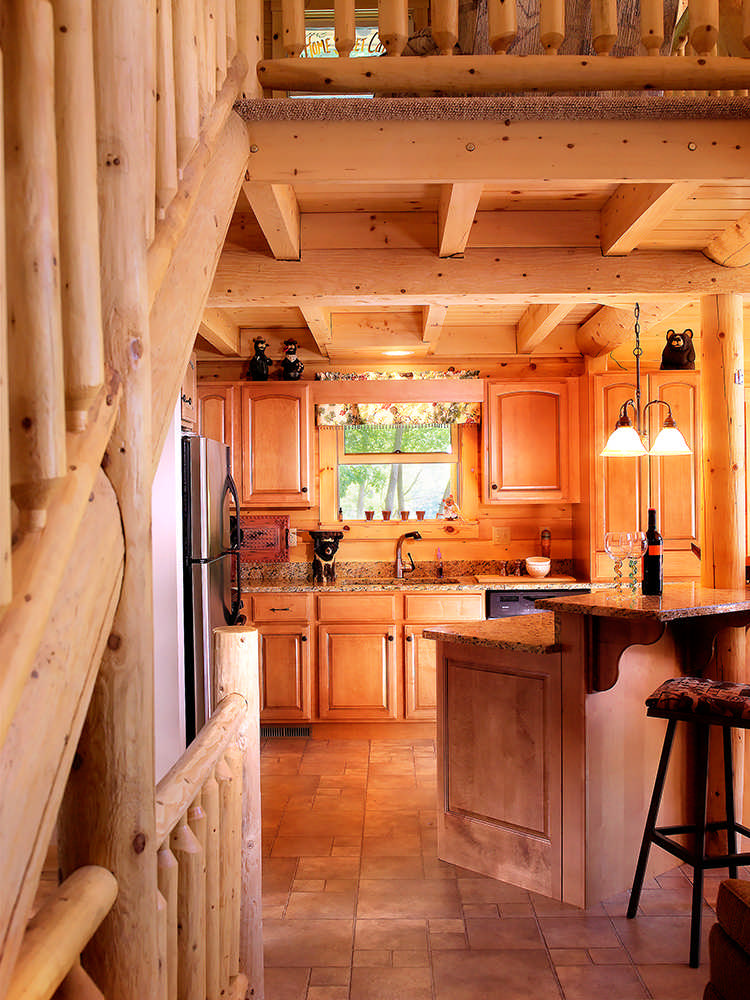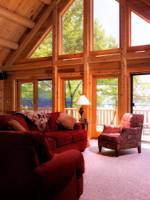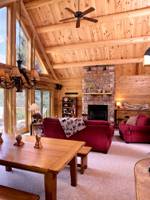Kodiak Log Home Floor Plan by Katahdin Cedar Log Homes
The Kodiak Cedar Log Home Plan by Katahdian features 3 bedrooms, 2 baths, and a cathedral ceiling.

Plan Details
Bedrooms: 3
Bathrooms: 2.0
Square Footage: 1580
Floors: 2
Contact Information
This lakeside Maryland Kodiak is the quintessential cabin retreat. Feeling much roomier than its 1,580 square feet, while still fitting perfectly on smaller parcels of land, this Katahdin cedar log home kit boasts three bedrooms, two baths, and a daylight basement that can be finished and furnished for additional living space. The gorgeous great room features a wall of windows that look out over an oversized porch to make the most of any vista.

Exterior


Stairs


Living Room


Dining Room













