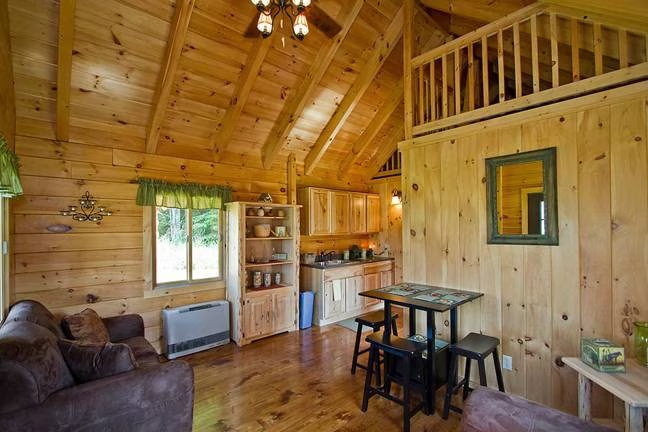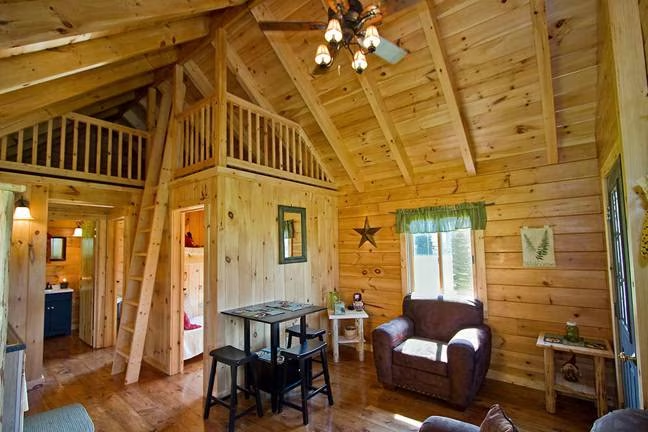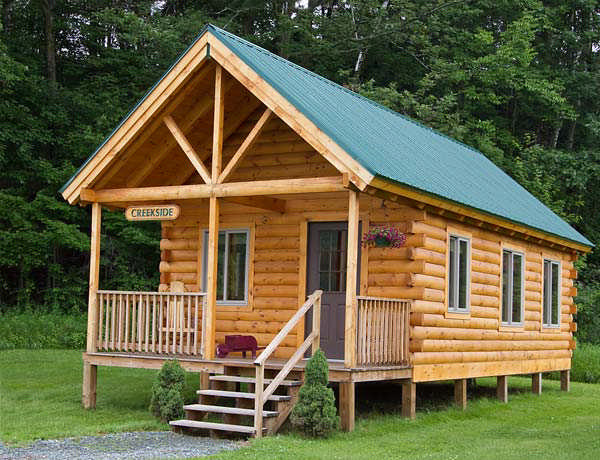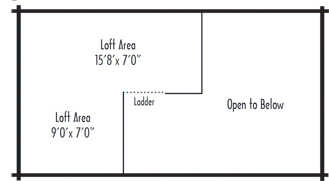Creekside Log Cabin Plan by Coventry Log Homes
This cozy, chalet-style recreational cabin has just what a small family or a couple of friends would want in a weekend retreat!
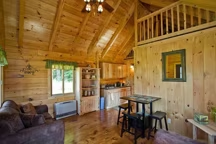
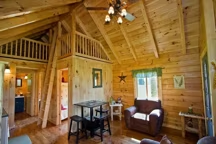
Plan Details
Contact Information
The kitchen area supplies enough room for weekend cooking with a dining area. The front living area offers space for a pull out sofa, and there are two sleeping quarters, one easily fits a queen size bed and the other, a twin or a set of bunk beds. The loft over the bath and bedrooms offers additional space for storing gear, all this plus a bathroom makes a perfect group getaway. http://coventryloghomes.com/ourDesigns/recreationalSeries/Creekside/model.html The Creekside in the Recreational Camp Series was designed strictly for recreational use and uses a sturdy and durable 4x8 D log and 4x8 rafters.



