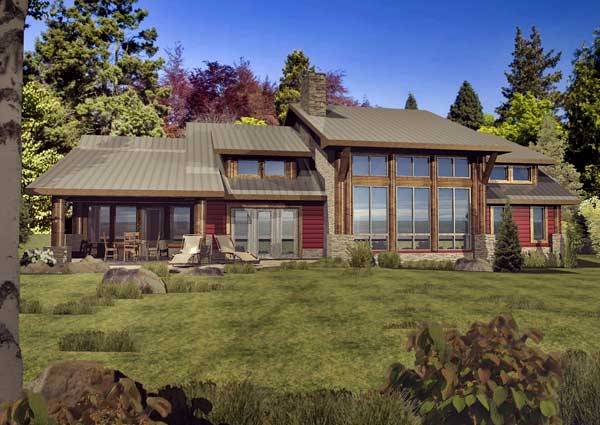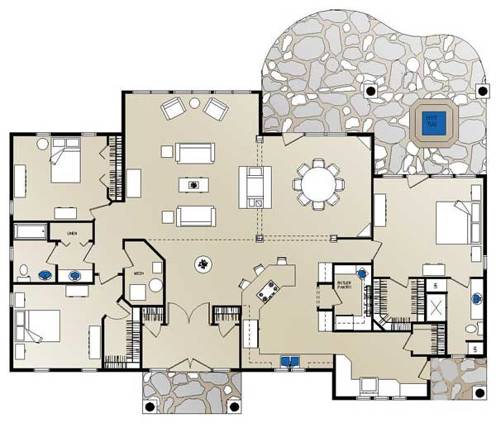Claremont Log Home Floor Plan by Wisconsin Log Homes
This one-level log home is sleek and sophisticated. Guests are greeted warmly in the sun-filled foyer room with ample closet space for belongings.


Plan Details
Contact Information
This one-level log home is sleek and sophisticated. Guests are greeted warmly in the sun-filled foyer room with ample closet space for belongings. Entertaining is pure pleasure with the kitchen, dining and greatroom open to the patio. The butler pantry features an arched entry with wine cell, freezer and wet bar. Three bedrooms are hidden throughout this ranch design. Modify this plan to fit your family's needs, style, location and budget.
National Design & Build Services:
• Distinctive Hybrid Log & Timber Product Selection
• Energy Efficient Thermal-Log™ Building System
• On-Site Design Consultations
• Custom Architectural Planning & Design
• Full Service Interior Design & Decor
• Custom Cabinetry Design & Provider
• National Turn-Key Construction Services










