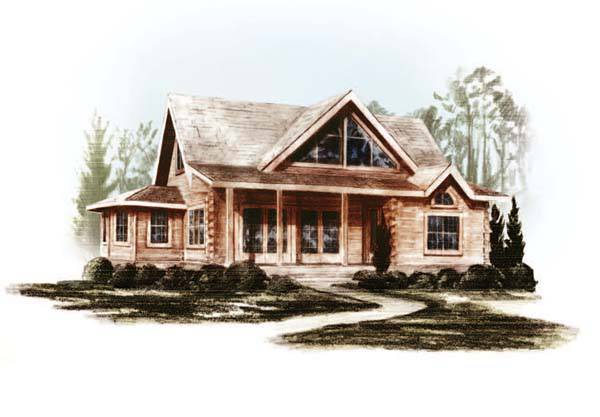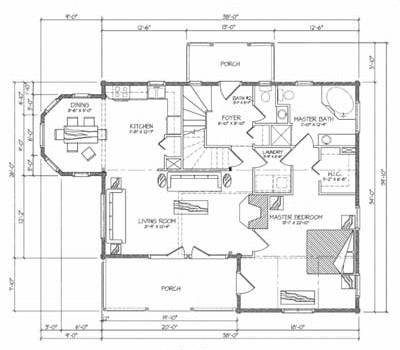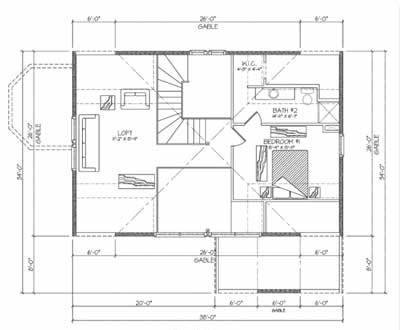Bay Ridge Log Home Plan by Jim Barna Log & Timber Homes
This charming home is perfect for a vacation home or family home.




Plan Details
Bedrooms: 2
Bathrooms: 2.5
Square Footage: 1994
Floors: 2













