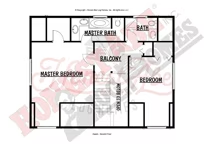Aspen Log Cabin Plan by Honest Abe Log Homes, Inc.
The Aspen Log Cabin Plan by Honest Abe Log Homes, Inc., featured four bedrooms, three bathrooms, a cathedral ceiling and wide wraparound deck.



Plan Details
Bedrooms: 4
Bathrooms: 3.0
Square Footage: 2152
Floors: 2
Contact Information
Website: https://www.honestabe.com
Phone: +1 (800) 231-3695
Email: info@honestabe.com
Contact: Get a Quote

With four bedrooms, three baths and 2,152 square feet on two floors, the Aspen is ideal for indoor and outdoor living. Downstairs two spacious bedrooms share a bath. There’s a separate utility room and a large kitchen, dining and family open space. A separate great room with a cathedral ceiling has a two-story fireplace and opens onto the wide deck wrapping around three sides. Upstairs is another bedroom with a full bath as well as a master suite with a walk-in closet and luxury bath, both of which open onto a balcony overlooking the area below.











