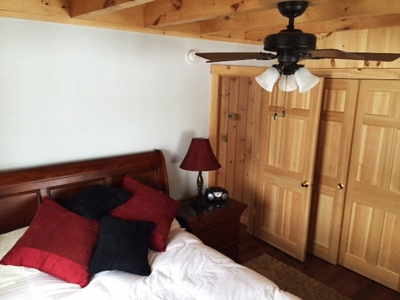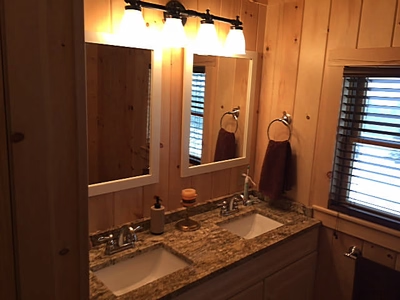Alpine Log Home Plan by Coventry Log Homes, Inc.
The Alpine is a charming chalet style home offering comfortable living with an open concept design.
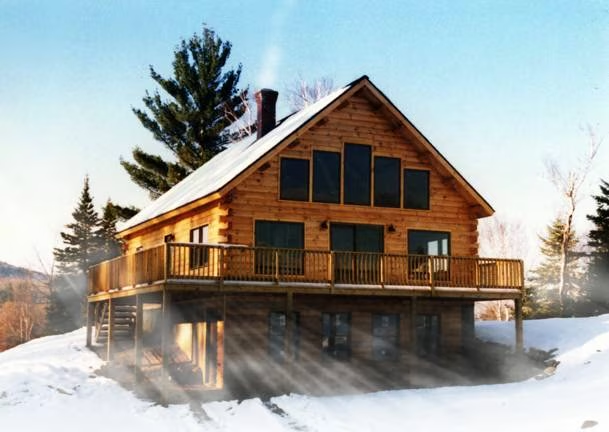
Plan Details
Bedrooms: 3
Bathrooms: 2.0
Square Footage: 1352
Floors: 2
Contact Information
Website: http://www.coventryloghomes.com
Phone: 8003087505
Email: info@coventryloghomes.com
Contact: Get a Quote
The Alpine is a charming chalet style home offering comfortable living with an open concept design. You enter this beautiful log home from an 8’ x 26’ deck into an open kitchen / dining / living area with many large windows to light up the home and bring in the beauty of the outdoors. Two bedrooms are tucked away in the back, each with closet space and a bathroom between. The upstairs is dedicated to the master bedroom suite. The suite is comprised of a spacious bedroom, closet and a full bath with a dormer for added space.

Exterior
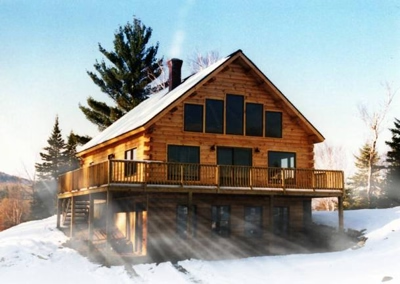

Kitchen
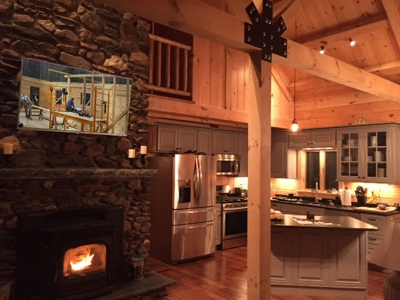

Bedroom
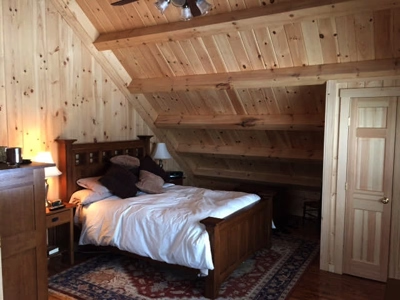

Bedroom
