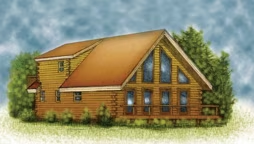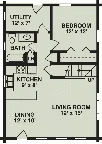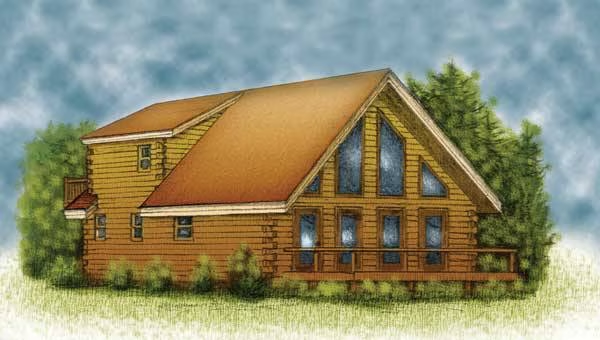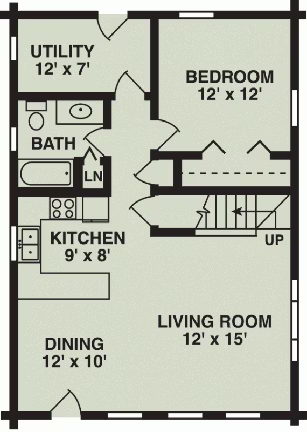Finn Log Home Plan by Log Homes of America


Plan Details
Bedrooms: 2
Bathrooms: 2.0
Square Footage: 1291
Floors: 2
Contact Information
Website: http://www.loghomesofamerica.com/
Phone: 8005648496
Email: sales@loghomesofamerica.com
Contact: Get a Quote
Light and airy! The cathedral ceiling throughout is structurally accented with heavy timber rafters and ridge beams. Two cozy bedrooms, each with a convenient bath, make this a great plan for a retreat or a first home. The kitchen and great room are open and efficient. After dinner, ease out on the deck and enjoy the sunset.










