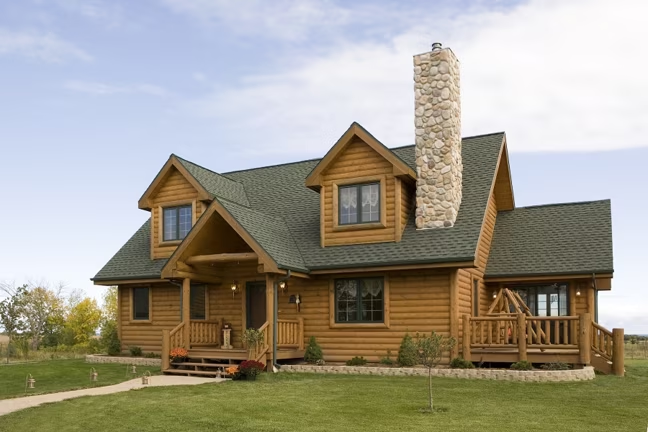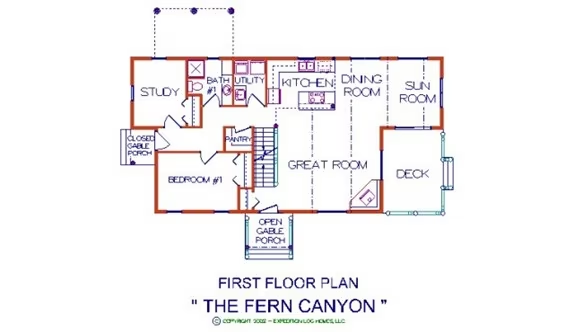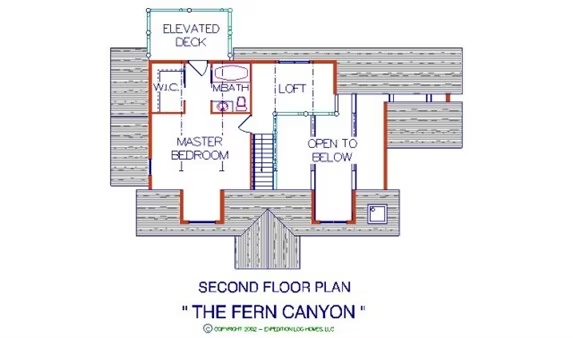Fern Canyon Log Home Plan by Expedition Log Homes
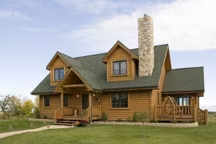
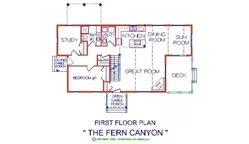
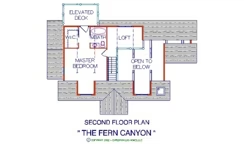
Plan Details
Bedrooms: 2
Bathrooms: 2.0
Square Footage: 2222
Floors: 2
Contact Information
Website: http://www.expeditionloghomes.com/
Phone: 8772503300
Email: email@expeditionloghomes.com
Contact: Get a Quote
The Fern Canyon is a great design for a primary residence or vacation cabin. Open-concept gathering areas and private sleep and study areas make this a popular design among log home enthusiasts.



