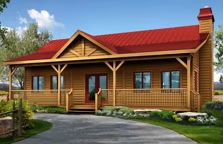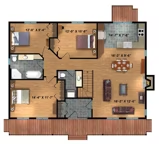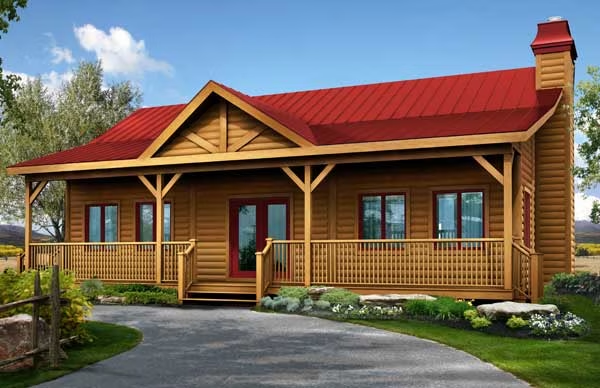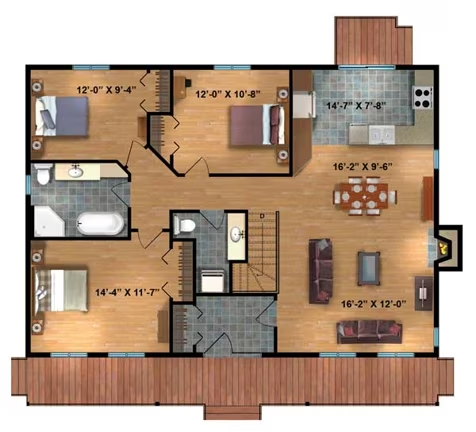Farmington Log Home Plan by Timber Block
Timber Block’s Ranch series is made complete with the addition of the Farmington.


Plan Details
Bedrooms: 3
Bathrooms: 1.5
Square Footage: 1285
Floors: 1
Contact Information
Website: https://www.timberblock.com/
Phone: +1 (866) 929-5647
Email: infonc@timberblock.com
Contact: Get a Quote

Timber Block’s Ranch series is made complete with the addition of the Farmington. The front entrance has an optional porch, which opens to a large front entrance, into a grand living room. The dining area is off the kitchen. This quaint home includes 3 bedrooms and 2 baths. Features: -3 bedrooms -2 baths -large master bath -spacious entrance -open concept -one level









