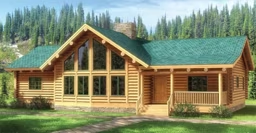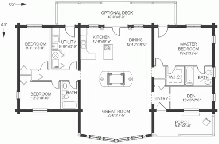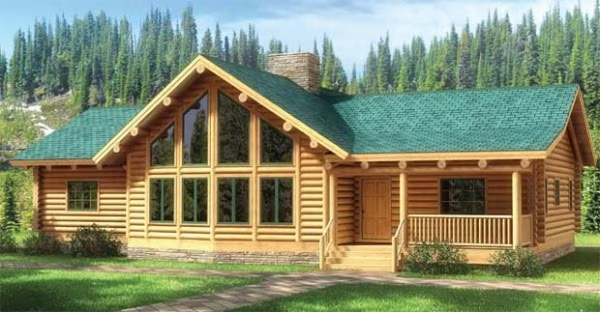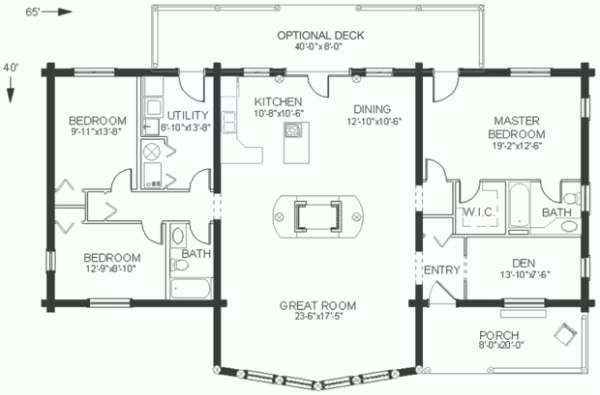Fall River Log Home Plan by The Original Lincoln Logs


Plan Details
Bedrooms: 3
Bathrooms: 2.0
Square Footage: 2110
Floors: 1
Contact Information
Website: http://www.lincolnlogs.com
Phone: +1 (800) 833-2461
Phone: +1 (518) 824-2100
Email: info@lincolnlogs.com
Contact: Get a Quote
The Fall River features a cathedral ceiling with an open great room and kitchen. Enjoy the fireplace from both the kitchen and great room. With the master suite and den located in one wing, and two more bedrooms located in the other, the Fall River offers privacy for all in a single-story living space. 








