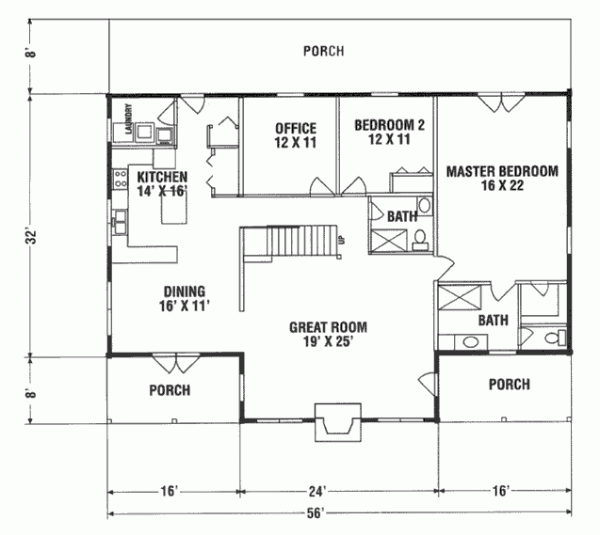Falcon Point Log Home Plan by Log Homes of America



Plan Details
Bedrooms: 2
Bathrooms: 2.0
Square Footage: 2269
Floors: 2
Contact Information
Website: http://www.loghomesofamerica.com/
Phone: 8005648496
Email: sales@loghomesofamerica.com
Contact: Get a Quote
This inviting log home offers spacious single-floor living. The spectacular open ceiling, dining and great room will take your breath away. The master suite offers all the amenities with a walk-in closet, bath and private access to a covered back porch. Enjoy the open loft for entertaining, overflow sleeping or just a private getaway.





