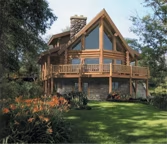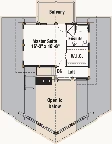Fairmont Log Cabin Plan by The Log Connection


Plan Details
Bedrooms: 2
Bathrooms: 2.0
Square Footage: 1534
Floors: 2
Contact Information
A prow roof soars over the living and dining rooms in this classic model evocative of a wilderness getaway. A large wrap-around sundeck perfectly suits a hillside view lot. An L-shaped stair winds behind the large fireplace, leading up to a spacious and luxurious master suite with a full ensuite, walk in closet, and its own balcony.







