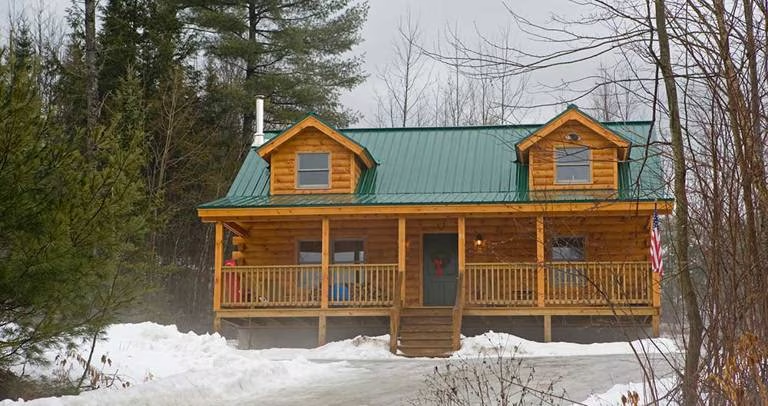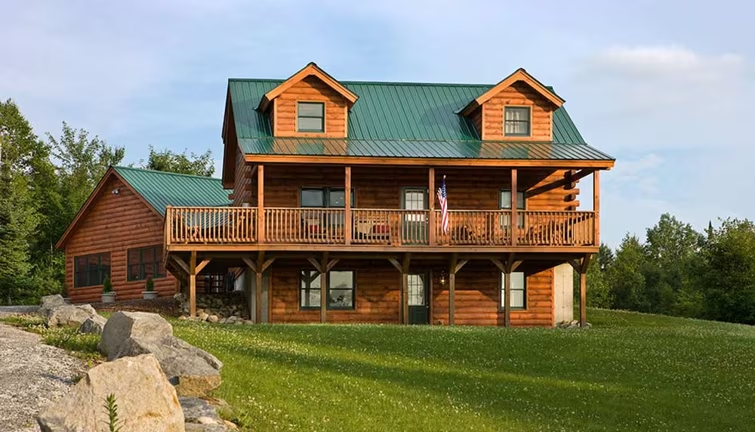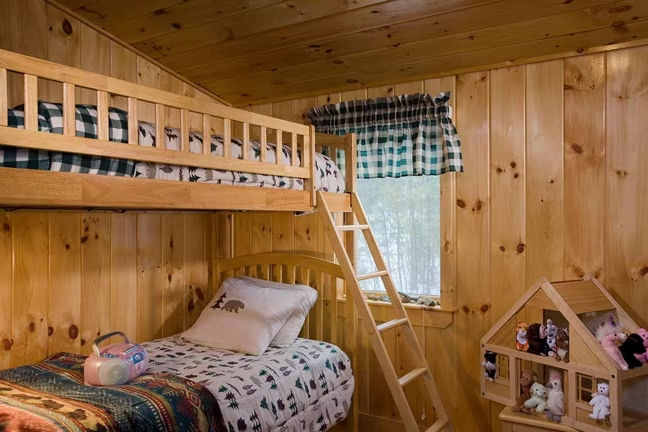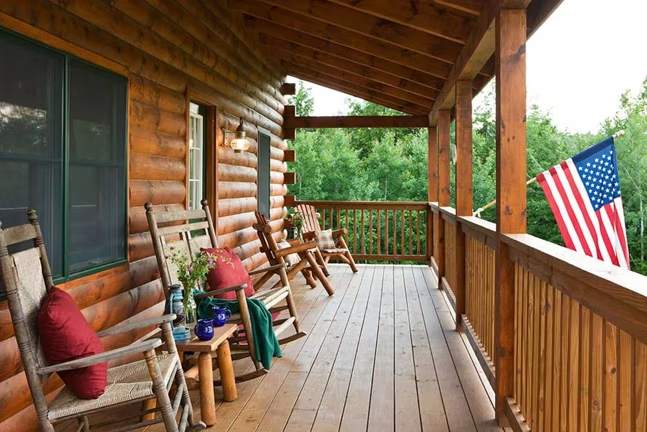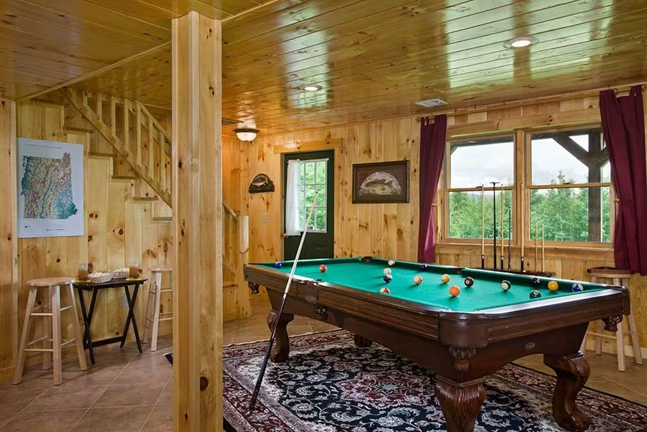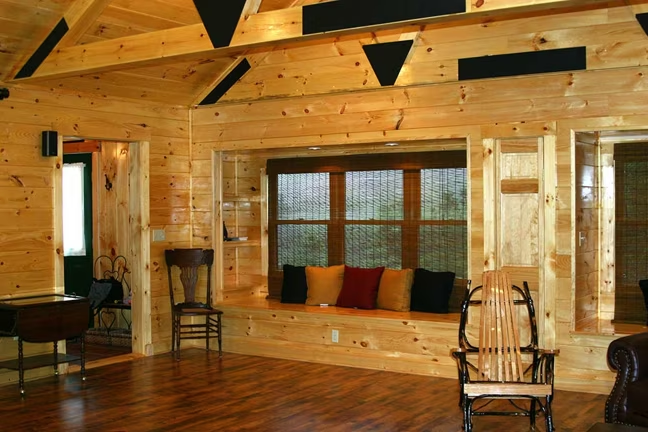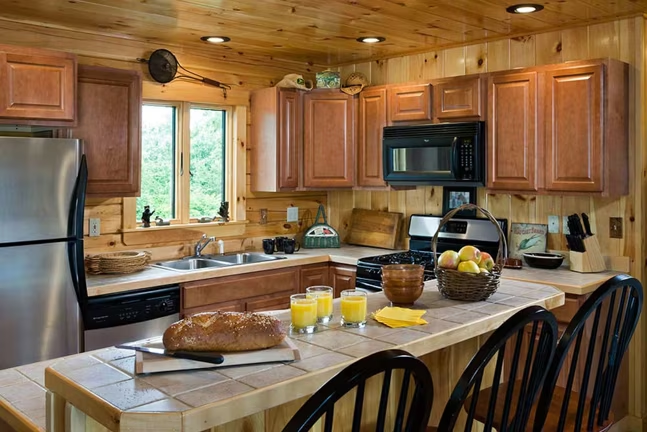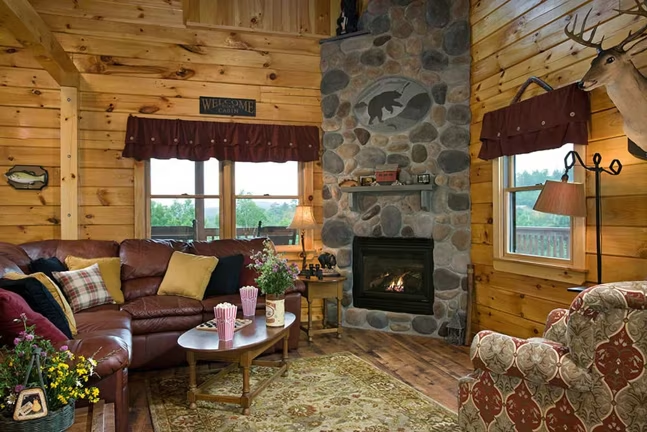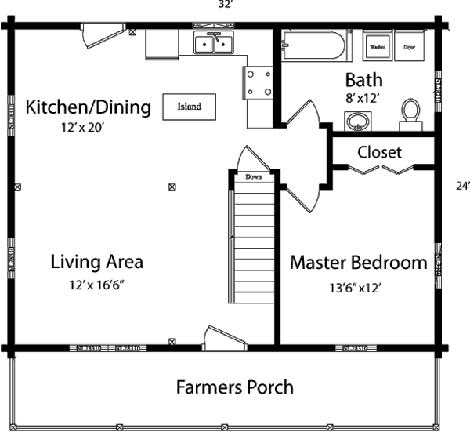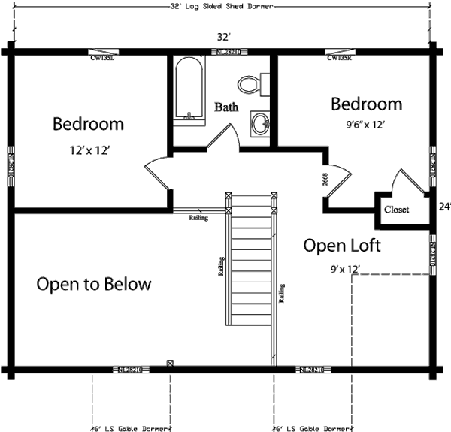Fairfield Log Home Plan by Coventry Log Homes, Inc.
The Fairfield from the No-Change series is one of Coventry’s more popular designs.
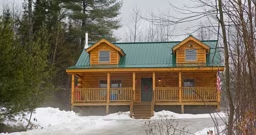
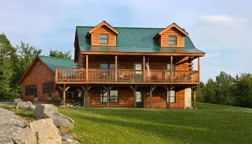
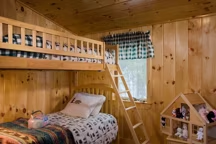
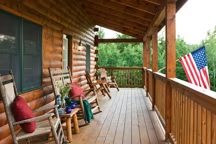
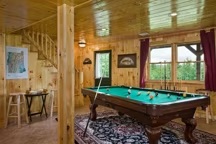
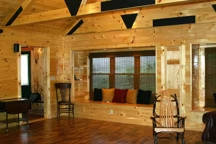
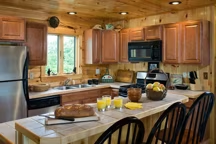
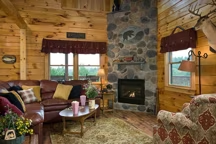
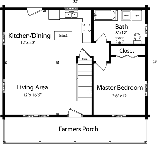
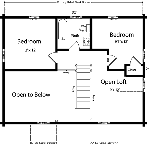
Plan Details
Bedrooms: 3
Bathrooms: 2.0
Square Footage: 1296
Floors: 2
Contact Information
Website: http://www.coventryloghomes.com
Phone: 8003087505
Email: info@coventryloghomes.com
Contact: Get a Quote
The Fairfield from the No-Change series is one of Coventry’s more popular designs. This modified cape features enough room for the growing family, but is not overwhelming for the empty nesters either. This home has 3 bedrooms, 2 baths and a loft with an open concept design for the living and kitchen area. Front and backside dormers make for extra room upstairs.



