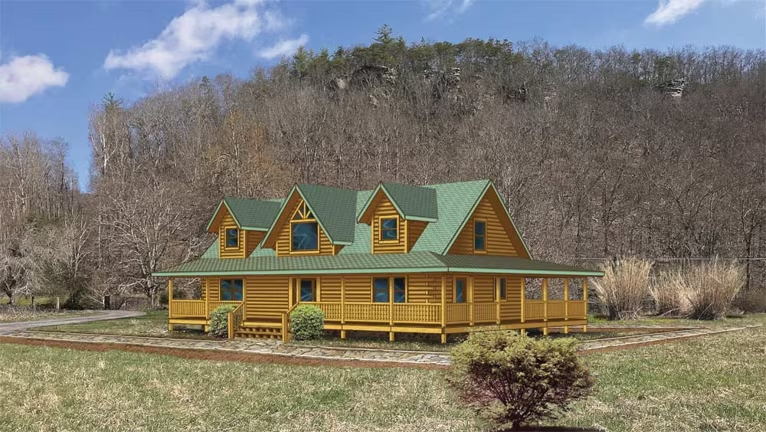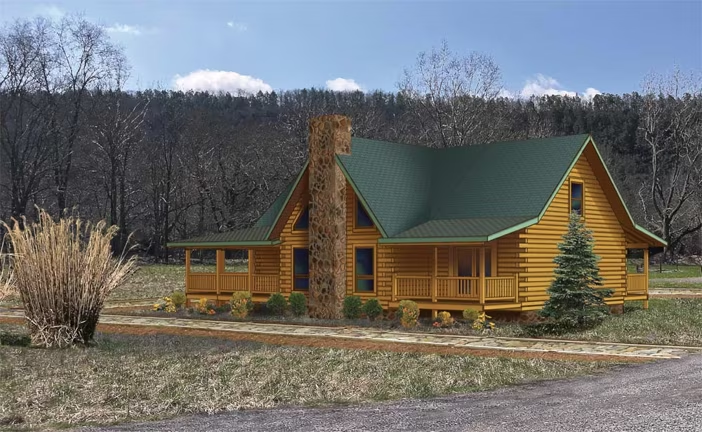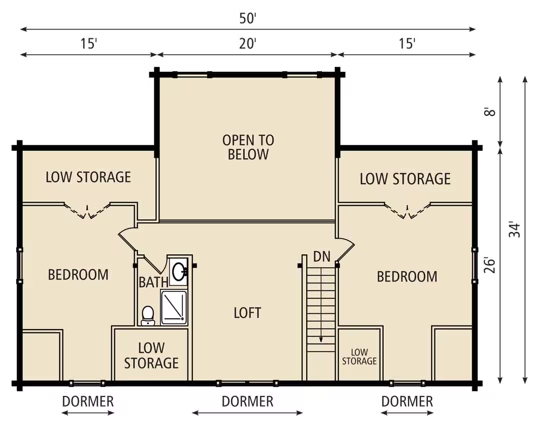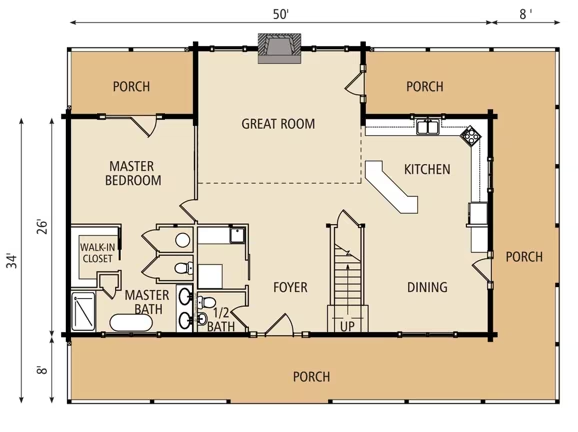Fair Oaks II Log Home Plan by Appalachian Log Structures
A remix of a popular floor plan, the Fair Oaks II features a wrap-around timber frame porch to welcome guests into the wide open spaces of a grand foyer, great room, dining room, kitchen and a first floor owner’s suite.
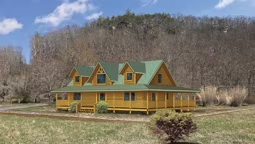
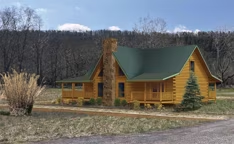
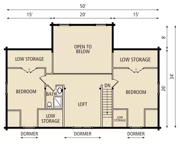
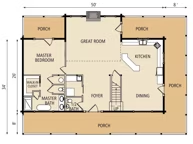
Plan Details
Contact Information
A remix of a popular floor plan, the Fair Oaks II features a wrap-around timber frame porch to welcome guests into the wide open spaces of a grand foyer, great room, dining room, kitchen and a first floor owner’s suite. The rooms are filled with light from the expansive glass and are encased in beautiful log walls and timbered ceilings covered with tongue and groove wood. The second floor features two bedrooms and a loft that could function as a play room or library area to sit and read and enjoy the outdoor views.






