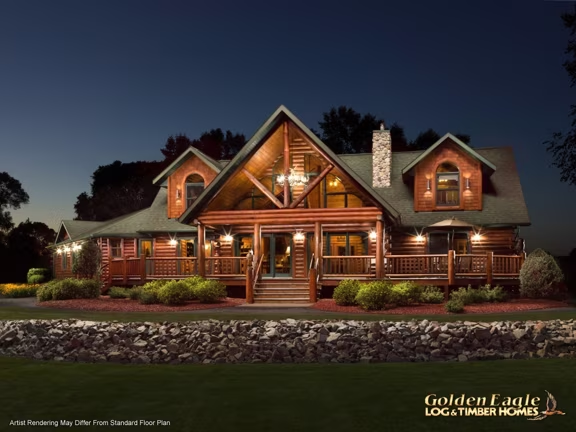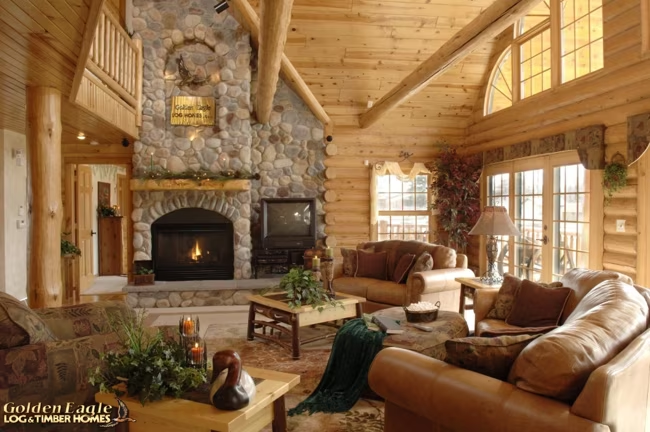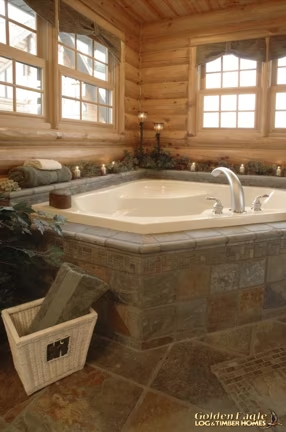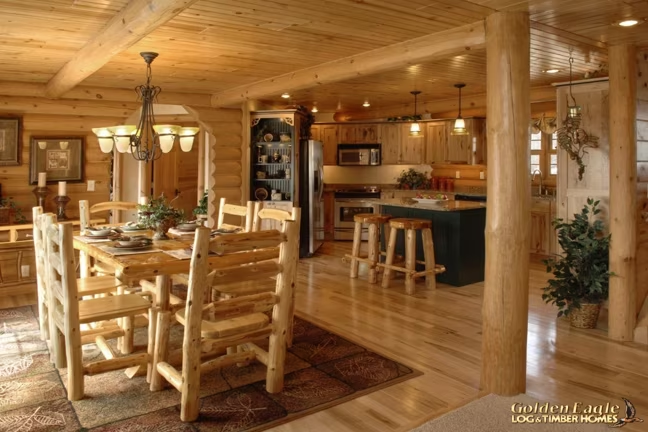Double Eagle Deluxe by Golden Eagle Log Homes
The Golden Eagle Double Eagle Deluxe is a luxury log home that you can view as a model home at the company's headquarters in Wisconsin Rapids, WI.
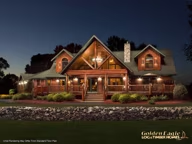
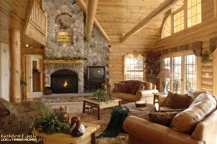

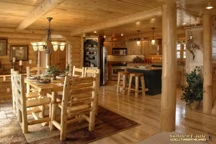
Plan Details
Bedrooms: 3
Bathrooms: 3.0
Square Footage: 2668
Floors: 3
Contact Information
One of Golden Eagle Log and Timber Homes' best selling luxurious log home floor plans of all time, this model home is on display at the Golden Eagle Log and Timber Homes' headquarters, located in Wisconsin Rapids, WI. Come visit our model home and our log home design showroom Monday through Saturday. No appointment is necessary. Feel free to stop in and see what we have to offer. If you love this floor plan, please note that we have photos and a 3-D tour of this home available in the Photo Albums section of our website.
Floor Plan Details
Square Feet: 2668 sq.ft. (First Floor 1774 sq.ft. | Second Floor 894 sq.ft.) | 3868 sq.ft. with optional lower level (1200 sq.ft.)
Bedrooms: 3 to 5 Bedrooms (with optional lower level)
Bathrooms: 3 to 4 Bathrooms (with optional lower level)
First Floor Laundry: Yes
First Floor Master Bedroom: Yes






