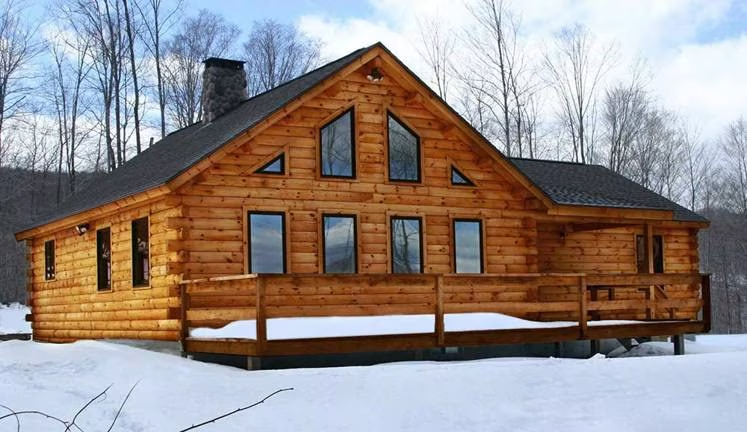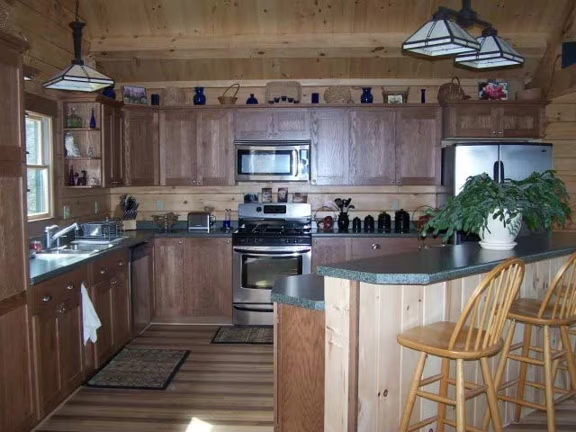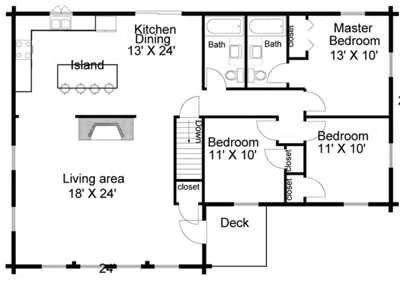Deerfield Ranch Home Plan by Coventry Log Homes, Inc.
This charming ranch’s open concept plan offers easy contemporary living.
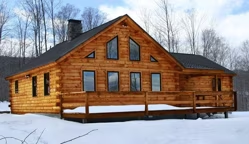
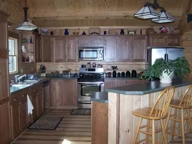
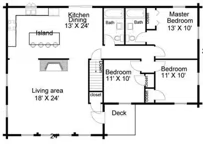
Plan Details
Bedrooms: 3
Bathrooms: 2.0
Square Footage: 1376
Floors: 1
Contact Information
Website: http://www.coventryloghomes.com
Phone: 8003087505
Email: info@coventryloghomes.com
Contact: Get a Quote



