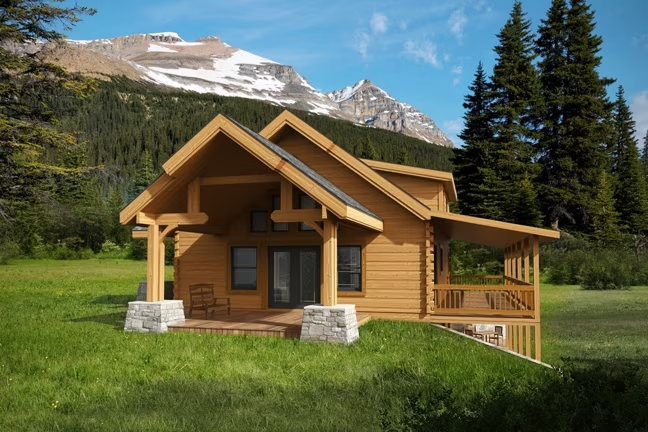Deer Creek Log Home Floor Plan from Countrymark
The Deer Park log home floor plan from Countrymark Log homes features 2 Gable porches which enter into an open Great Room, Kitchen and Dining area.

Plan Details
Bedrooms: 3
Bathrooms: 2.0
Square Footage: 1749
Floors: 2
Contact Information
Website: http://www.countrymarkloghomes.com/
Phone: 8664683301
Email: info@countrymarkloghomes.com
Contact: Get a Quote
The Deer Park log home floor plan from Countrymark Log homes features 2 Gable porches which enter into an open Great Room, Kitchen and Dining area. The Master Bedroom is conveniently located on the main floor with powder room and pantry. The upstairs has an open loft and 2 Bedrooms with a full bath conveniently located between the bedrooms. The Deer Creek also has a beautiful rear porch for entertaining.






