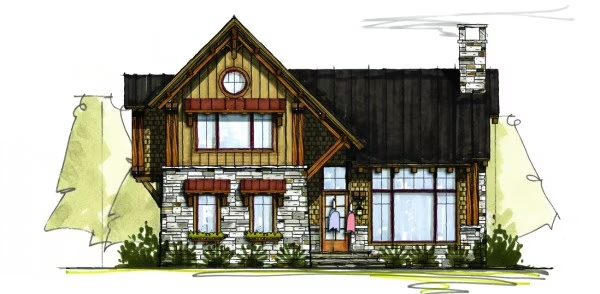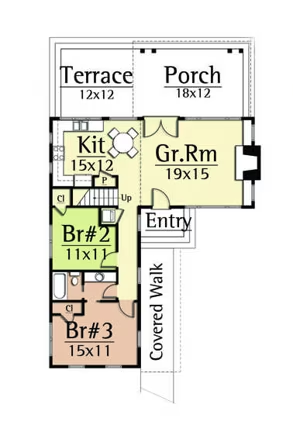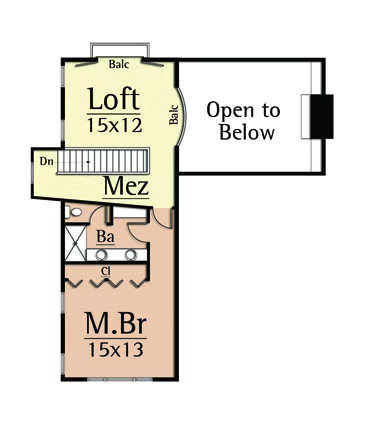Daybreak Timber Home Plan by MossCreek Designs
The 3-bedroom Daybreak timber home floor plan from Moss Creek Designs has a great room with exposed timbers, an open concept kitchen/living space, a terrace, covered porch, open loft, and upper level master bedroom suite. The exterior features timber, stone, shingle, and board & batten, giving this home its distinct mountain modern design.
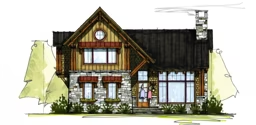

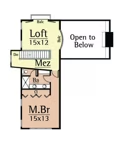
Plan Details
Contact Information
The Daybreak features 3 bedrooms, 2 baths, with a generous Master Bedroom on the upper level. A story and a half Great Room with exposed timbers and an open Kitchen / Dining Room create a dramatic interior. Exterior timber, stone, shingle, and board & batten detailing complete the feel of this contemporary mountain home.
One of the biggest financial and personal investments that a homeowner may make is building a new home. During the design process of a new house, each detail can be an indicator of who you are as a person, who you aspire to be, and what you may leave behind on this earth… an opening to the soul that can establish new states of awareness. MossCreek understands this. We are a team of skilled professionals dedicated to the design of rustic American style houses. Our small group of individuals grants you personal access to every member of the firm and the unique talents that each brings to the project.






