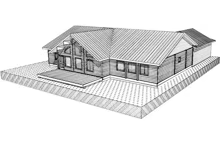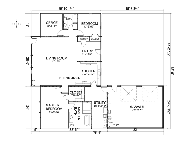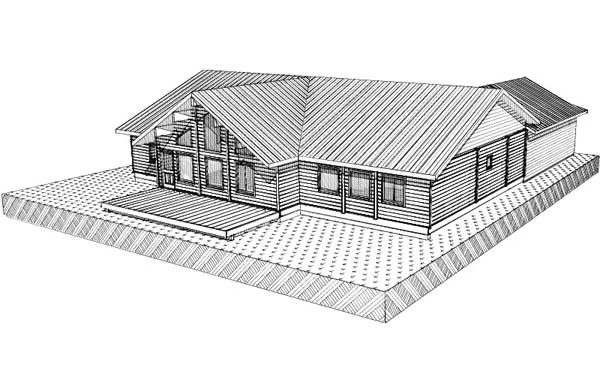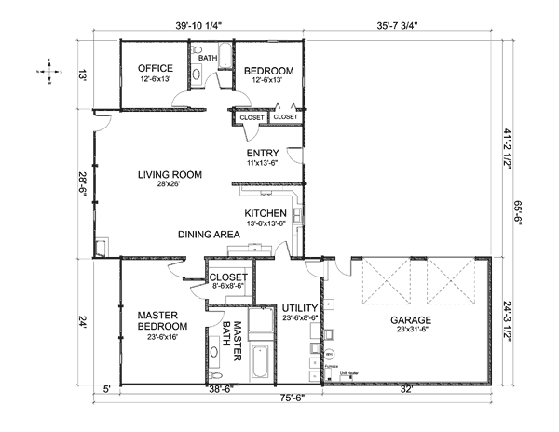Dawn Lake Log Home Plan by International Homes of Cedar


Plan Details
Bedrooms: 2
Bathrooms: 2.0
Square Footage: 2521
Floors: 1
Contact Information
Website: http://www.cedarleader.com
Phone: 8007677674
Phone: 3606688511
Email: ihc@ihoc.com
Contact: Get a Quote
The Dawn Lake is a spacious, single floor layout that utilizes a large living room as the central gathering space. Enjoy expansive views from almost every room, a stunning master suite and the convenience of an attached garage. Experience the difference of our patented, double tongue and groove, and interlocking, cedar-engineered timbers. We feature custom designed homes in all 50 states as well as 16 countries. 








