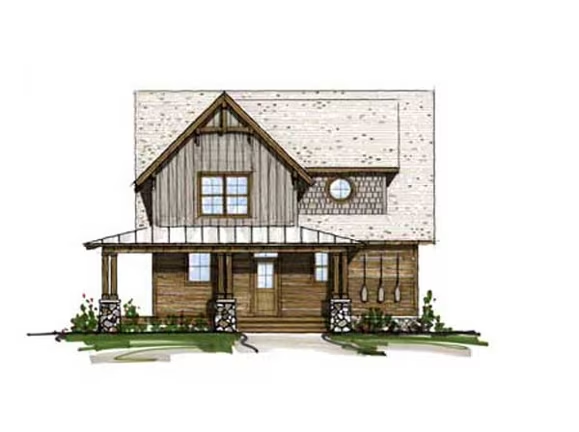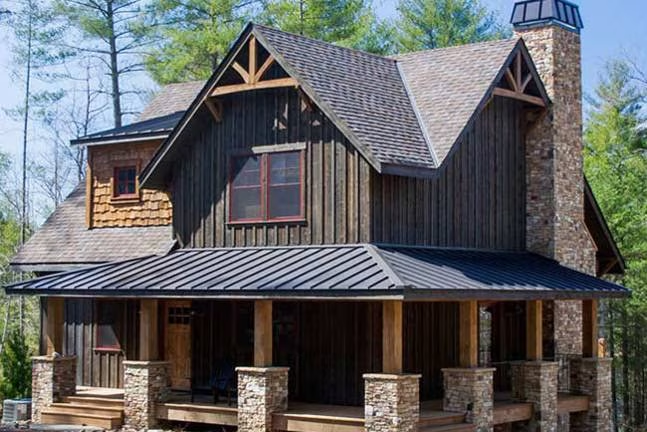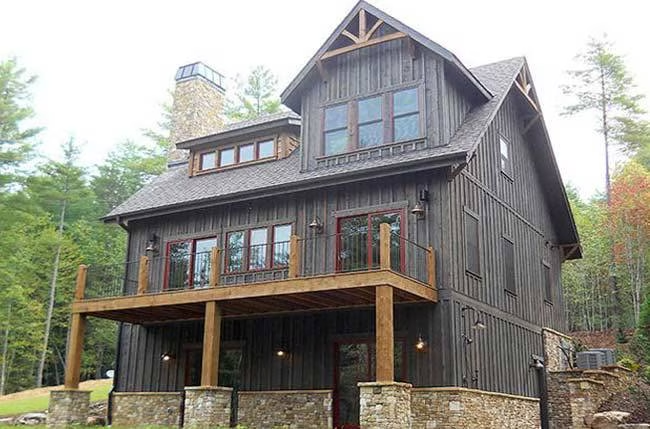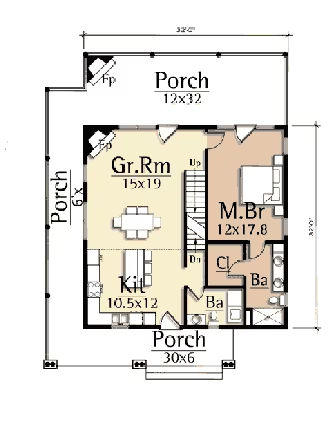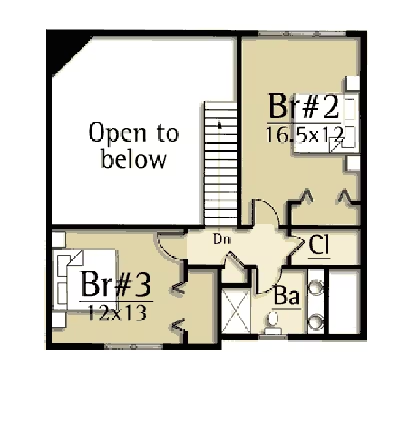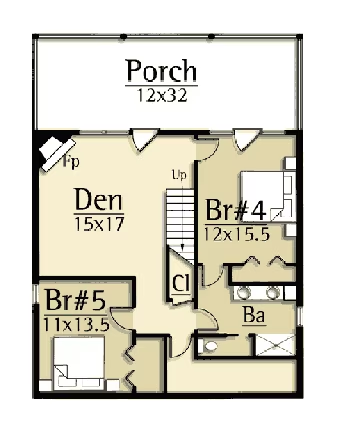Cumberland Trace Timber Home Plan by MossCreek Designs
The 3-bedroom Cumberland Trace timber home plan by MossCreek Designs features an open loft, a great room with a stone fireplace, a large wraparound porch, and open concept kitchen/living space, and a main-floor master bedroom suite.
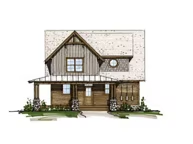
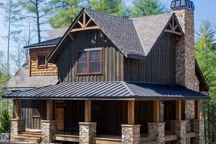
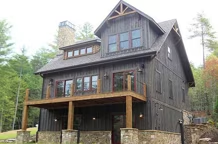
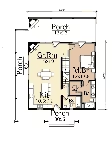
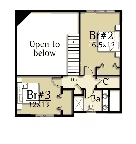
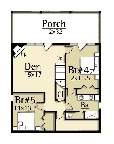
Plan Details
Contact Information
As westward migration increased, communities developed along the Cumberland Trace. In 1785, settlers built McFadden's Station on the Cumberland Trace near the Barren River approximately where I-65 crosses the Barren River as a "rest stop" for travelers.
The Cumberland Trace by MossCreek creates a "rest stop for travelers" as well. Open plan living and a Master Bedroom on the main level are a welcomed comfort. Generous Guest Bedrooms complete the perfect floor plan. With the use of natural materials of wood, stone, and glass, the Cumberland Trace is the perfect small rustic home.
Now you can kiss the long design process goodbye, and best of all, each design can be easily altered to your specific needs. Go ahead, order today and start building tomorrow! See the entire collection on the web, or call for a free brochure. An optional lower level adds 1,024 square feet, two bedrooms and a bath to the plan.







