Crown Pointe II Log Home Floor Plan by Wisconsin Log Homes
The functional and versatile Crown Pointe II offers comfortable living all on one-level.
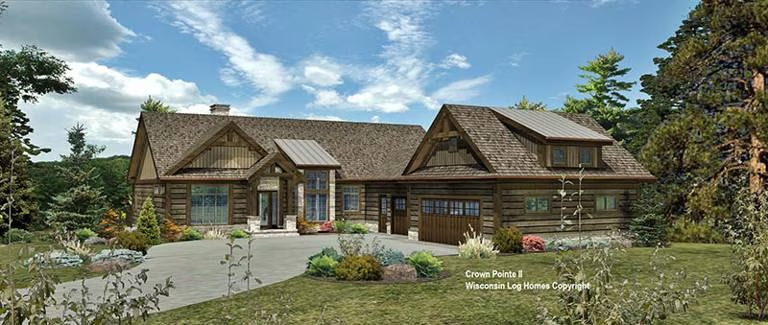
Plan Details
Contact Information


The functional and versatile Crown Pointe II offers comfortable living all on one-level. The efficient kitchen with center island and corner pantry opens to the great room and sun-filled dining room. Patio doors in both the great room and dining lead to the covered screened deck, perfect for expanding entertaining space to the outdoors. The master suite sits privately in its own wing of the home and offers his-and-hers walk-in closets, a make-up vanity, and access to the deck. Two additional bedrooms are located in the opposite wing. The 3,220 square foot home also boasts a spacious mudroom, laundry room, office and abundant storage throughout.

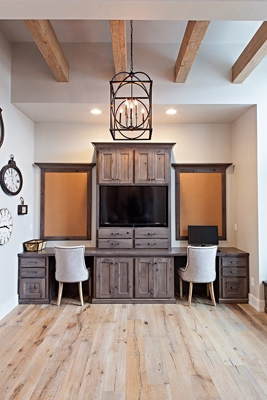
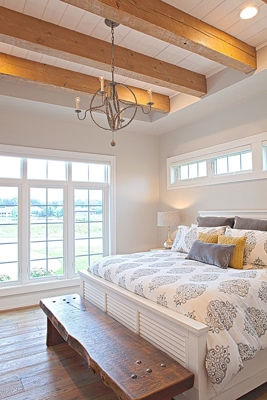
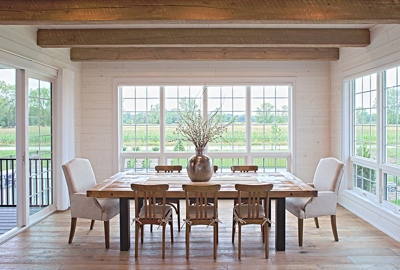
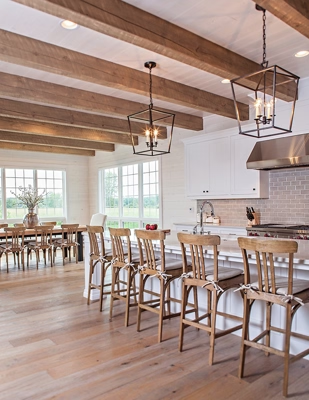

Register to receive new log, timber frame, and hybrid designs in our monthly Focus on Design E-newsletter at www.wisconsinloghomes.com NATIONAL DESIGN & BUILD SERVICES: • Distinctive Log, Timber Frame & Hybrid Product Selection • Energy Efficient Thermal-Log™ Building System • On-Site & In-House Design Consultations • Custom Architectural Planning & Design • Full Service Interior Design & Décor • Turn-Key Construction Services Available










