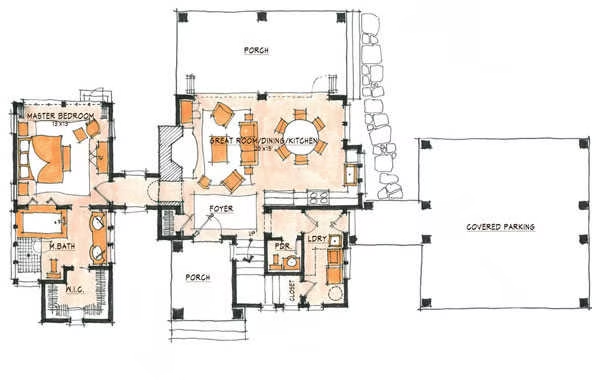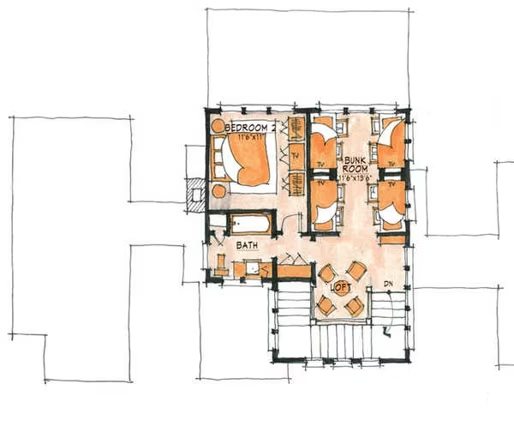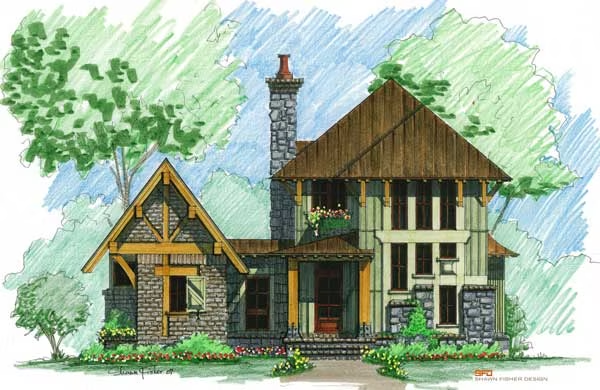Cozy Mountain Camp Home Plan by Natural Element Homes
Camp Home Plan by Natural Element Homes



Plan Details
Contact Information
The Cozy Mountain Camp is one of the more luxurious cabins in the Jewell Box Collection. Not only does it have two porches, but it also has a covered parking area which has direct access to the laundry room. You enter the foyer off of the front porch and are greeted with the great room with a lovely fireplace. To the left of the great room is the dining area with access to the back porch, and kitchen area. To the left of the foyer, you will find the powder room and laundry room. One of the key features of Cozy Mountain Camp is the Master Suite. The Master Suite has its own wing of the first floor. To the right of the great room is a hall way that leads back to the master wing. There you will find a spacious bedroom, full bathroom, and walk in closet. The second floor has a lovely loft area, bathroom, bedroom, as well as a bunk room, perfect for lots of kids or overnight guests. 










