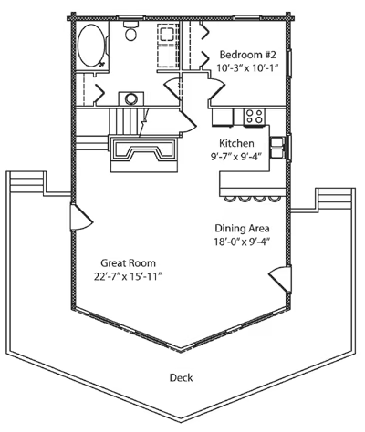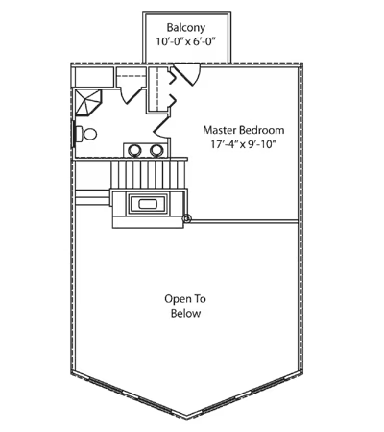Copper Mill Log Home Plan by Fireside Log Homes


Plan Details
Bedrooms: 2
Bathrooms: 2.0
Square Footage: 1342
Floors: 2
The dramatic prow of the Copper Mill is perfect for the lot with a view while the home maintains excellent use of open space. A private master suite can be found on the second floor complete with private balcony. The Copper Mill can be modified to suit your needs or Fireside can create a custom plan just for you. 









