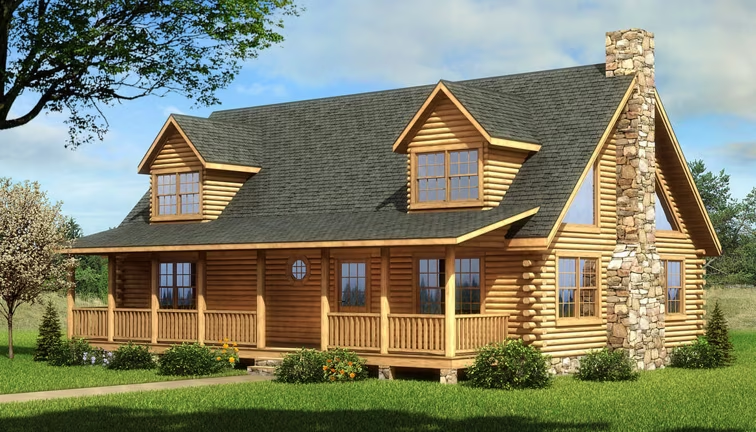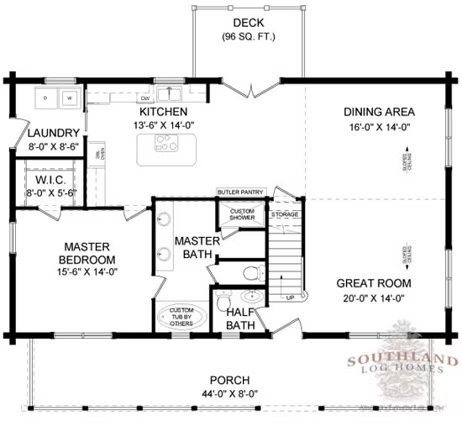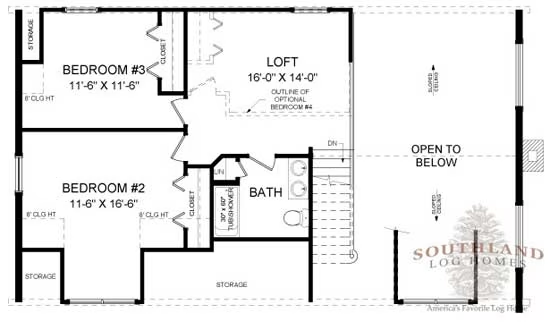Coosa Log Home Plan by Southland Log Homes
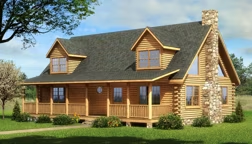
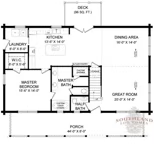
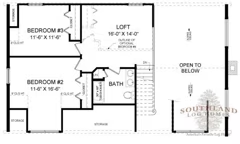
Plan Details
Contact Information
This log home makes a statement. When you enter, the first thing you will see is the large vaulted great room and expansive windows. The oversized island in the kitchen allows room to prepare meals for even the largest family. The master suite has a big walk-in closet, glamour bath with large tub, walk-in shower and double sinks. The second floor has two bedrooms with an option for the third bedroom in place of the loft. This log home's exterior looks almost as good as it functions. With a full length front porch and two large dormers it has the look of a traditional log home. Large triangle glass windows flanking the fireplace in the gable end keeps the house light and airy. Just imagine a small puff of smoke rising from the chimney on a cool fall day and it almost looks like something out of a dream.



