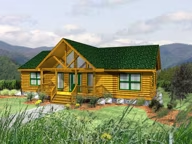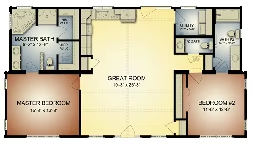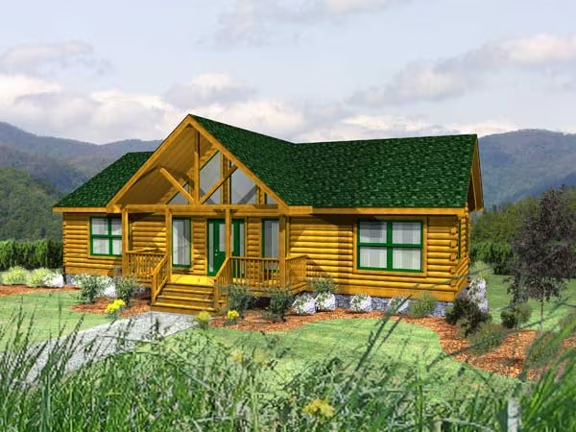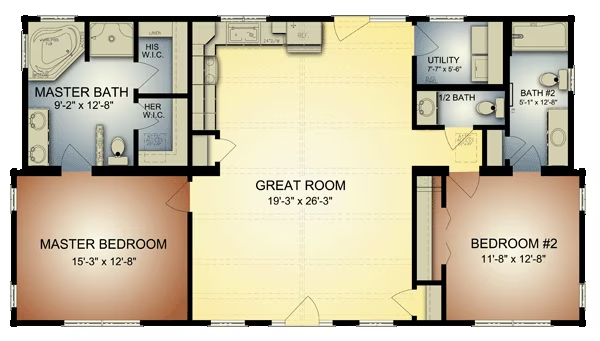Columbus VI Log Home Plan by Blue Ridge Log Cabins


Plan Details
Bedrooms: 2
Bathrooms: 2.5
Square Footage: 1315
Floors: 1
Contact Information
Website: http://www.blueridgelogcabins.com
Phone: 8885633275
Email: info@blueridgelogcabins.com
Contact: Get a Quote
The Columbus VI features an open living design with an exposed beam vaulted ceiling. This two bedroom plan with in-suite baths lends itself to added privacy. Enjoy the flow of natural light through the trapezoid windows at each end of the vaulted great room. 








