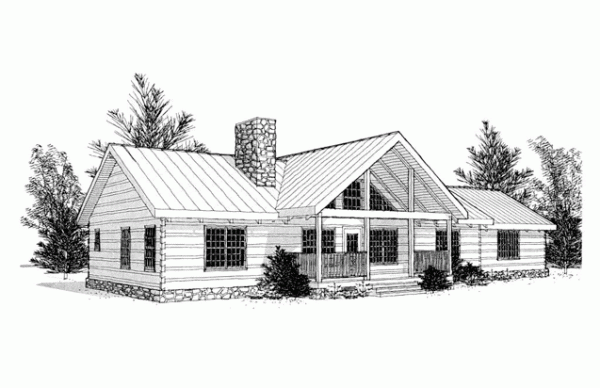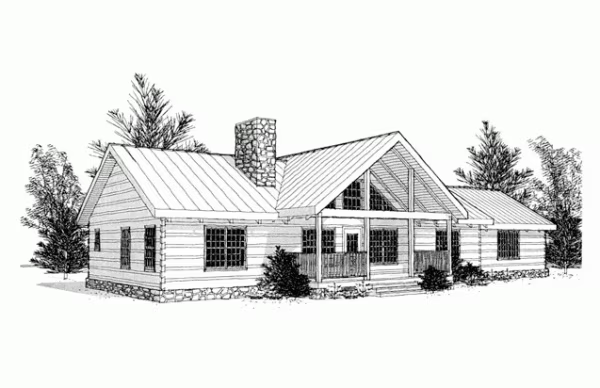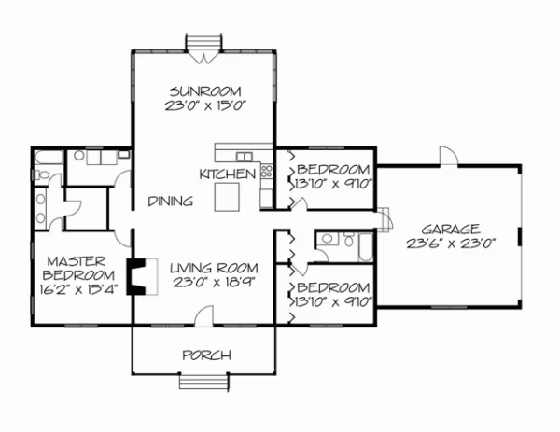Clark Mountain Log Home Plan by Appalachian Log Homes


Plan Details
Bedrooms: 3
Bathrooms: 2.0
Square Footage: 2104
Floors: 1
Contact Information
This elegant one-floor home features beautiful vaulted ceilings throughout the house. Adding to the spacious feel is a large stone fireplace that greets your entrance. The master bedroom tucks neatly behind the great room for added privacy, while two additional bedrooms share a comfortable bath at the opposite end of the house. The convenient kitchen/dining area is perfectly located for family gatherings and easy entertaining with family and friends.









