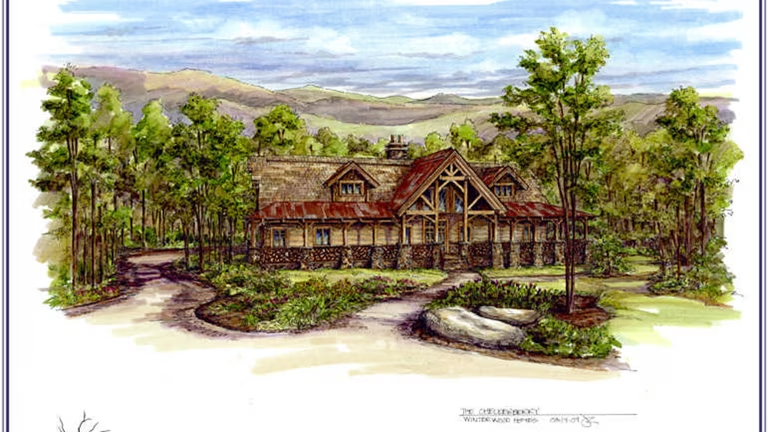Checkerberry Home Plan by Winterwoods Homes, Ltd.
Winterwoods Homes' Checkerberry home plan is perfect for entertaining family and friends with large fireplaces both indoor and outdoor, a large outdoor entertainment area, and a 3-car garage.

Plan Details
Contact Information

The Checkerberry by Winterwoods Homes features our massive signature natural stone fireplaces inside and out, for romantic winter evenings, or family marsh mellow roasting after a long day of play in the woods. Antique hand-hewn log walls and aged oak timber frame bents add to the rustic elegance of this mountain gem.
This main level living home design surrounds you with:
• a spacious 3-car garage
• open foyer leading to a grand, vaulted timber frame great room
• gourmet equipped kitchen with adjacent dining
• main level master bedroom with fireplace and spa-like bath, opening onto a private outdoor entertainment area with fireplace
• upper level guest suite and office
• large family gathering outdoor entertainment area with massive stone fireplace
Interior fixtures and finishes designed by award winning Slifer Designs in the breathtaking Vail Valley of Colorado.







