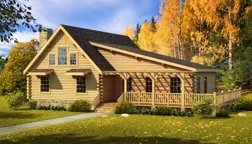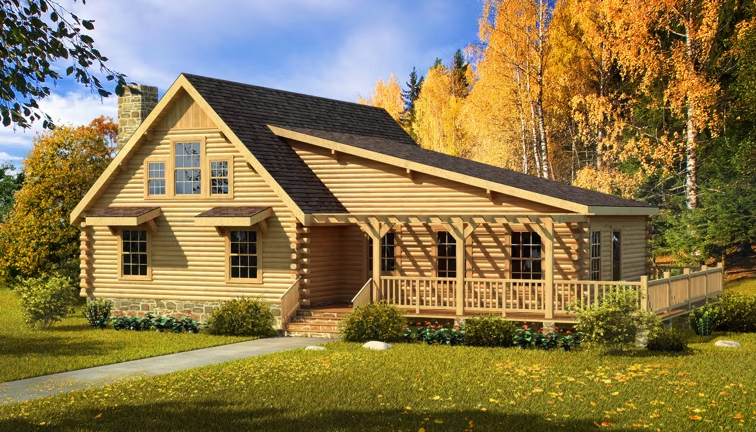Chatham Log Home Plan by Southland Log Homes

Plan Details
Bedrooms: 3
Bathrooms: 2.5
Square Footage: 2218
Floors: 2
Contact Information
Website: https://www.southlandloghomes.com
Phone: 8006414754
Email: info@southlandloghomes.com
Contact: Get a Quote
This home features a large open great room with vaulted kitchen and dining area. Master is on the main level with large walk-in closet and huge master bath. The second floor has two large bedrooms with a Jack-and-Jill bathroom. The exterior has a very versatile set-up to allow for any number of porch or deck configurations to match what best suits your slope and views.






