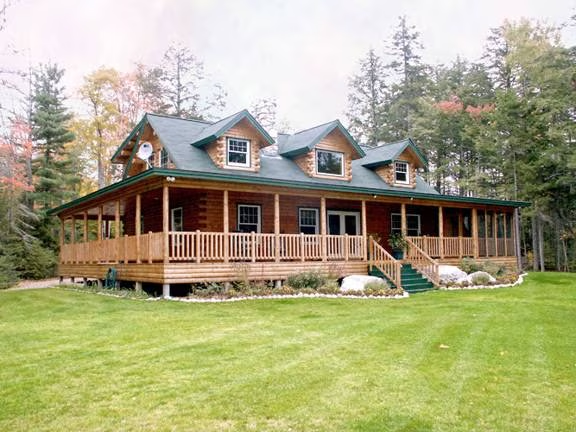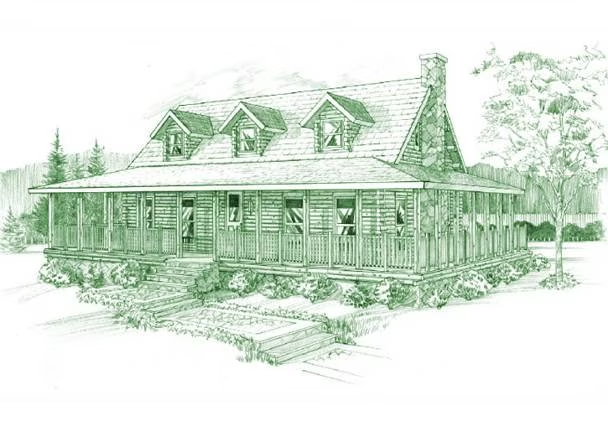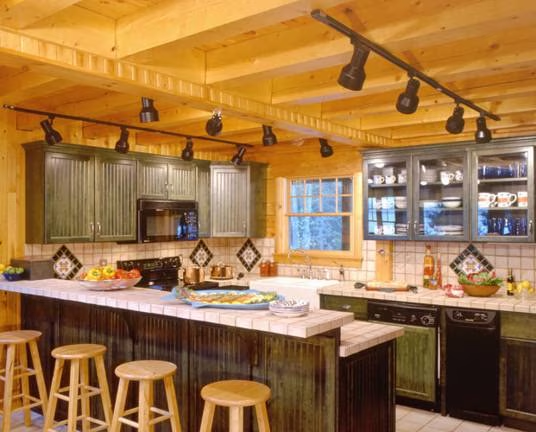Charleston Cedar Home Plan by Ward Cedar Log Homes
The long, covered porches of the Charleston provide ample space for large gatherings and allow you to enjoy outdoor living. The first floor features a large great room, kitchen and dining room. A mudroom with laundry facilities and half-bath are convenient additions for busy families. The cathedral ceiling soars to the second floor where you will find a balcony connected to an open loft, two bedrooms, and a full bath.
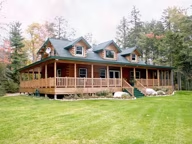
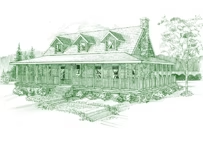
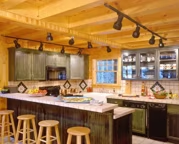
Plan Details
Contact Information
The long, covered porches of the Charleston provide ample space for large gatherings and allow you to enjoy outdoor living. The first floor features a large great room, kitchen and dining room. A mudroom with laundry facilities and half-bath are convenient additions for busy families. The cathedral ceiling soars to the second floor where you will find a balcony connected to an open loft, two bedrooms, and a full bath.



