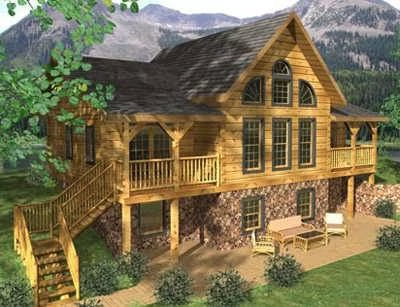Castlerock Log Cabin Plan by Honest Abe Log Homes, Inc.
The 2-story Castlerock Log Cabin Plan from Honest Abe Log Homes features a spacious loft and twin recessed porches flanking the great room.



Plan Details
Bedrooms: 1
Bathrooms: 2.0
Square Footage: 1456
Floors: 2
Contact Information
Website: https://www.honestabe.com
Phone: +1 (800) 231-3695
Email: info@honestabe.com
Contact: Get a Quote

The two story 1,456 SF Castlerock floor plan offers a downstairs master bedroom suite with a luxury bath and walk-in closet, an open kitchen/dining and great room with a vaulted ceiling and twin recessed porches flanking floor to ceiling great room windows. A spacious loft can be a home office, craft room, bedroom or “man cave.” This plan lends itself well to a full basement. Any Honest Abe floor plan can be created as a log, timber frame or hybrid home and customized.







