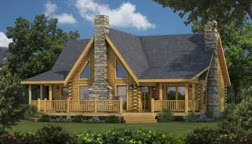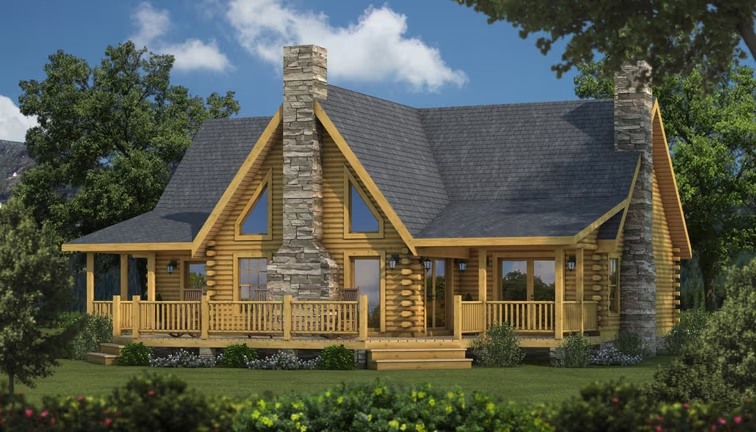Caroline I Log Home Plan by Southland Log Homes

Plan Details
Contact Information
The stage is set when you enter the front door into the two-story foyer with open balcony above. There is a huge kitchen with island and tons of counter space. This home features two fireplaces: one in the great room and one in the master suite. The master suite has a large walk-in closet and a spacious bath with amenities to help you relax after a long day. Second floor features radius balcony overlooking the massive great room below. The top floor also features two good-sized bedrooms with lots of storage. The front of the home has three large dormers and a spacious covered porch where you can place your rocking chairs or porch swing. The back features two large porches, one that is screened-in, and enough deck to meet all of your outdoor entertaining needs. We like this plan so much we built it as our Fredericksburg, VA model log home. Southland Log Homes' log home model in Fredericksburg, VA is a Caroline I log home floor plan.








