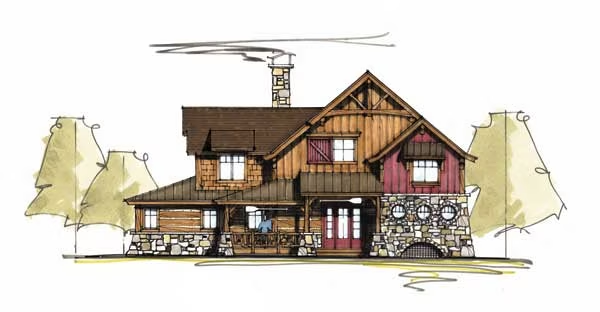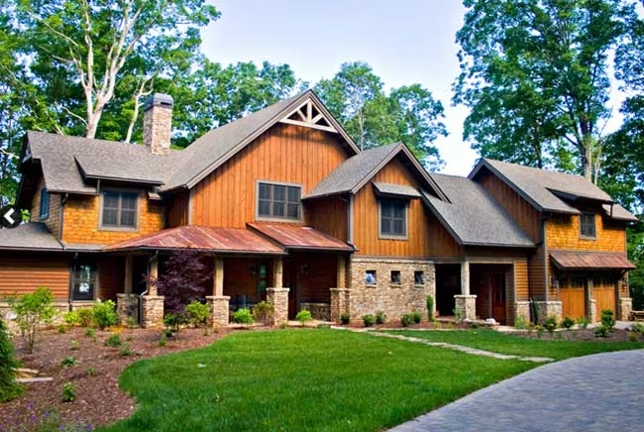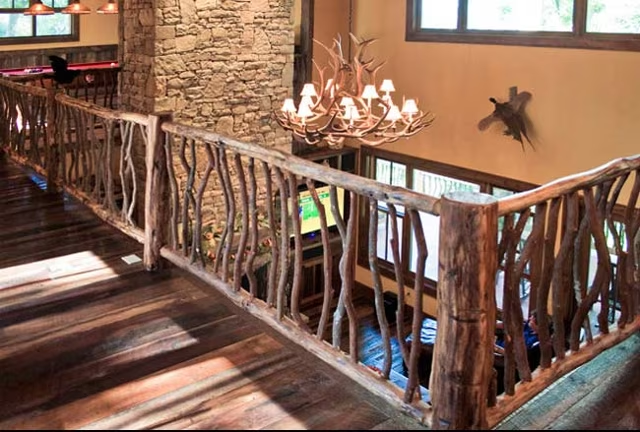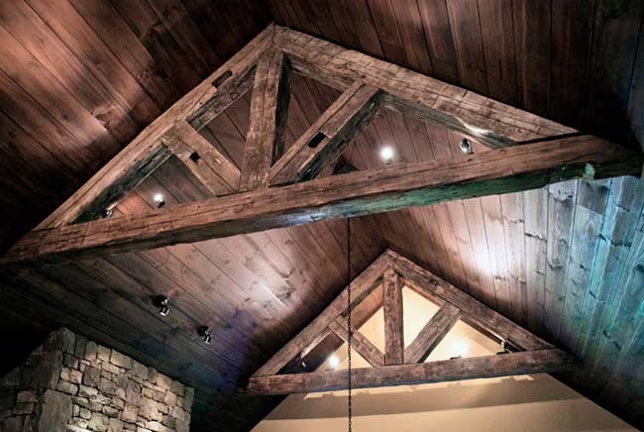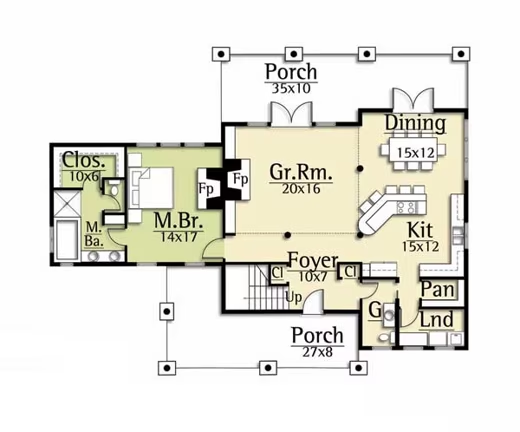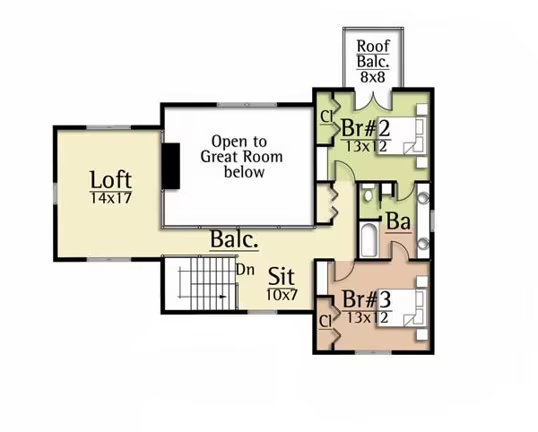Canvasback Timber Home Plan by MossCreek Designs
The 3-bedroom mountain style Canvasback timber home plan by MossCreek Designs features a distinct sloping roof profile and cabin windows, canoe paddle accents, an adirondack railing, open concept main floor, a vaulted great room, beamed ceilings, and open loft.
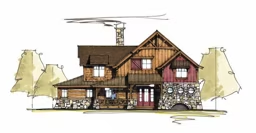

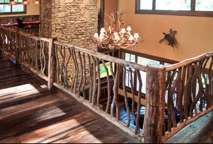
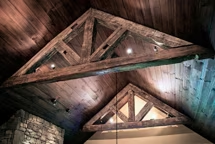
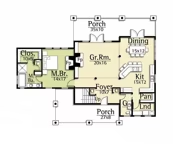
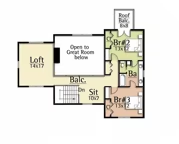
Plan Details
Contact Information
A sloping profile distinguishes the Canvasback from all other waterfowl. This species creates its summer homes in prairie marshes and during the winter on large lakes, bays, and estuaries.
The Canvasback by Mosscreek is also distinguished by a distinct sloping roof profile. Cabin windows, canoe paddle accents, and an adirondack railing all work to give this home its mountain-nautical theme. The interior features open living areas and master suite with beamed ceilings. The vaulted ceiling of the great room lets dramatic light fill the home. On the upper level the Canvasback features two pleasant guest rooms, divided lavatories, and loft and sitting areas.
At home on any lake, bay, or estuary, the Canvasback is an ideal home enjoying Americas outdoors. MossCreek is an independent design firm that specializes in authentic mountain and lake style homes. We provide full custom design services as well as an extensive collection of “Ready to Purchase” plans. Whether it be timber frame, log, or hybrid, the designers of MossCreek can create the perfect home for you. 





