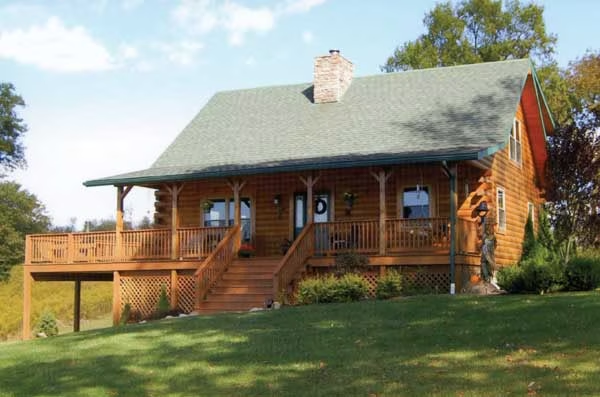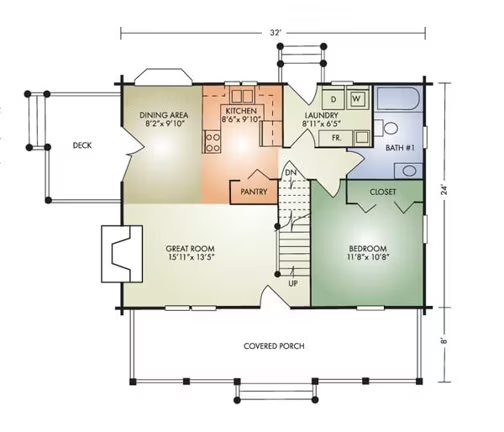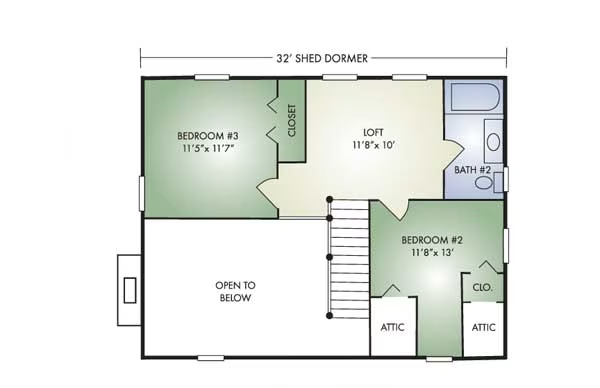Cambridge Log Home Plan by Hochstetler Log Homes
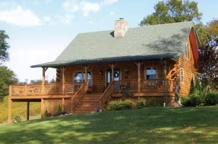
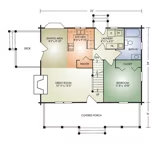
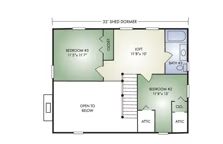
Plan Details
Contact Information
The Cambridge is a very popular traditional log home for those who desire a smaller, three bedroom home at mill-direct affordable pricing. This still features the ever popular open-concept great room with exposed timbered ceiling and fireplace; plus, an open loft with a dramatic view of the great room below. The plan also includes a convenient laundry/mud room accessible from the kitchen or outside and a built-in pantry in the kitchen. The dining area has a bay window and opens to the deck for a nice view of the outdoors. Upstairs, there are two bedrooms and a full bath. This charming plan is not only intrinsically beautiful but step-saving practical. For more information or to order our Portfolio of floor plans and Planning Guide for $10., please call. 





