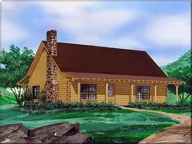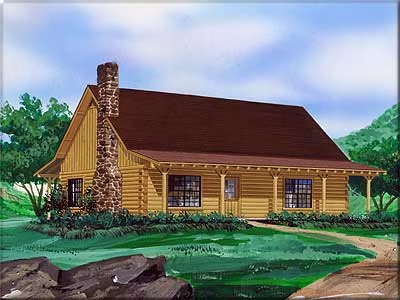Caddo Floor Plan with Loft by Satterwhite Log Homes
The Caddo with Loft is another popular plan and rightly so.

Plan Details
Bedrooms: 3
Bathrooms: 2.0
Square Footage: 1605
Floors: 2
Contact Information
The Caddo with Loft is another popular plan and rightly so. The family room’s vaulted ceiling and the openness of the living area creates an air of spaciousness. Near the efficient kitchen is a utility room. Upstairs, the master bedroom has a private bath; a balcony overlooks the family room and dining room. The two downstairs bedrooms share a bath.






