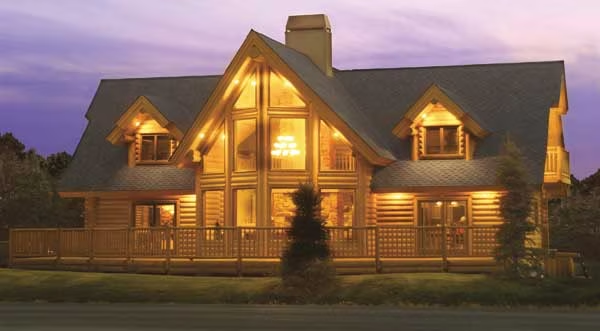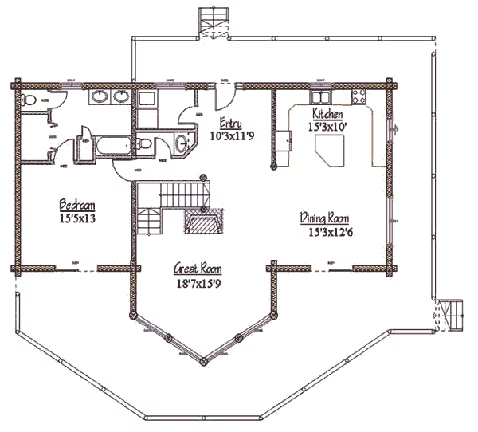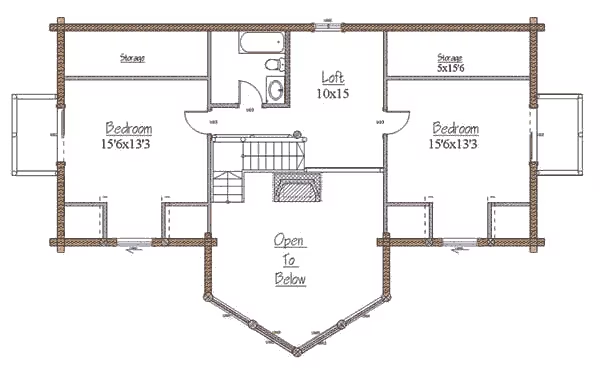Breckenridge Log Home Plan by Yellowstone Log Homes
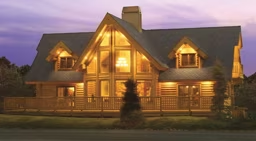
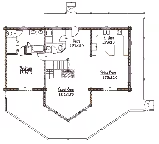
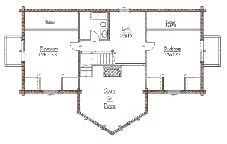
Plan Details
Bedrooms: 3
Bathrooms: 2.0
Square Footage: 2414
Floors: 2
Contact Information
Perfect for anyone who appreciates spectacular views. The Breckenridge makes a terrific home or cabin. With two level and 2,414 square feet, this home is ideal for growing families as well as those who want ample space with an open feeling. 





