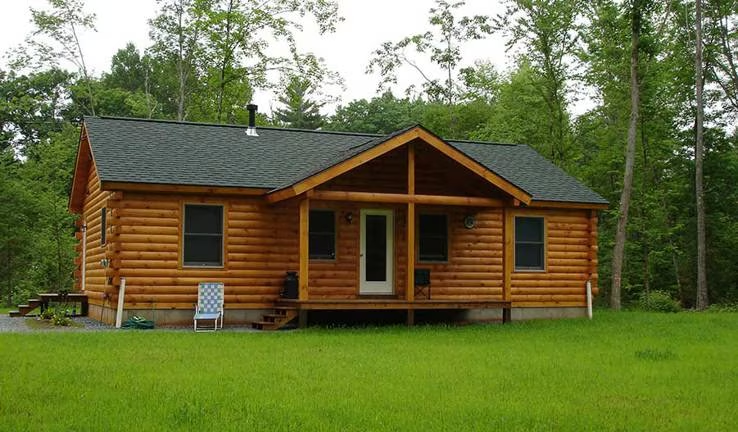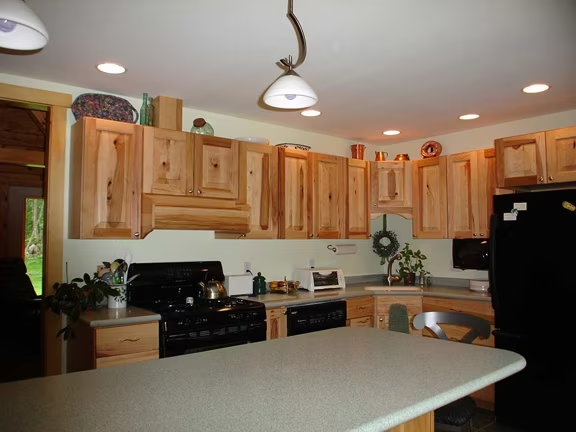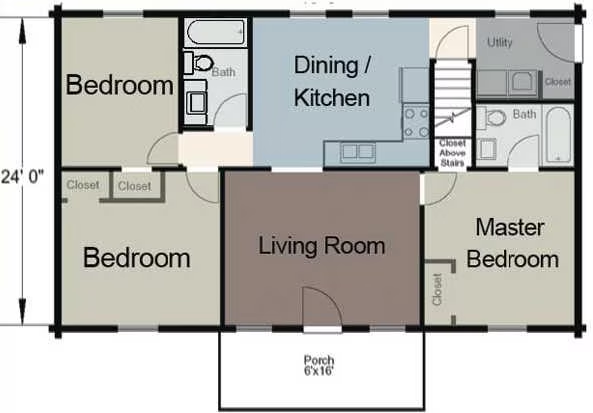Braxton Log Cabin Home Plan by Coventry Log Homes, Inc.
This three bedroom ranch style log home is distinguished by its architecturally stated front porch but it is also known for accommodations.
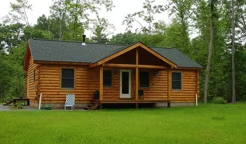
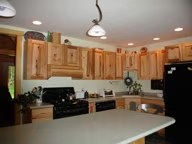
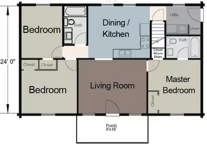
Plan Details
Bedrooms: 3
Bathrooms: 2.0
Square Footage: 960
Floors: 1
Contact Information
Website: http://www.coventryloghomes.com
Phone: 8003087505
Email: info@coventryloghomes.com
Contact: Get a Quote



