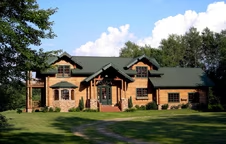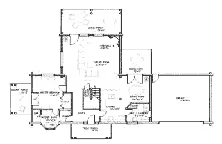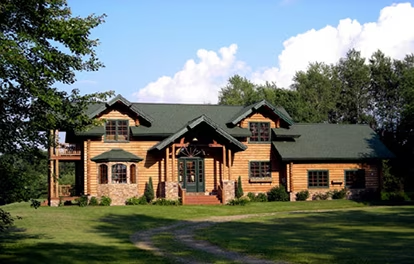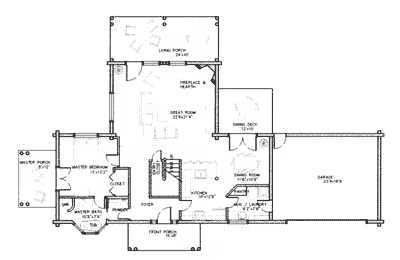Bradshaw Log Home Plan by Contemporary Log Homes


Plan Details
Bedrooms: 3
Bathrooms: 2.0
Square Footage: 2058
Floors: 2
Contact Information
Phone: 8887789123
Contact: Get a Quote
The Bradshaw has a spacious floor plan yet retains the cozy atmosphere traditionally associated with log homes. This classic two-story welcomes family and guests with an unpretentious and casual embrace.
Multiple porches provide casual and private outdoor gathering areas featuring a 12 x 24 vaulted covered porch off the great room.
The use of arches and tension rods on porches and entries have become an architectural signature for Contemporary Log Homes, prevalent in many of our newer models. With it’s traditional lines this model was a natural selection for Eastern Region model home located in Pennsylvania.
Rustic elegance with tremendous curb appeal.










