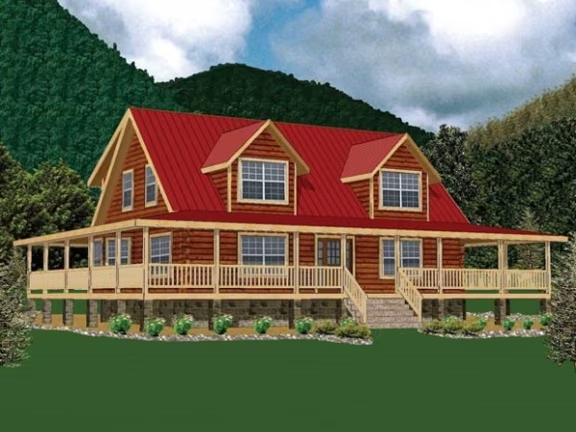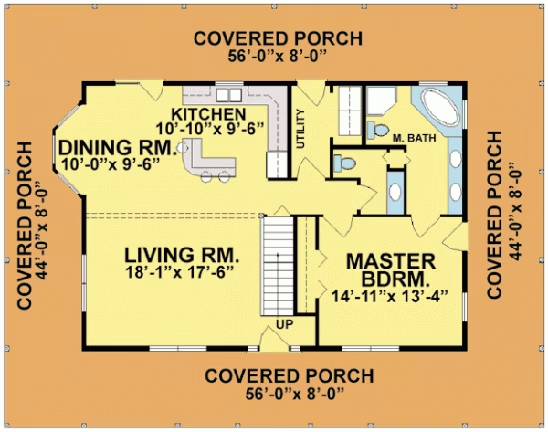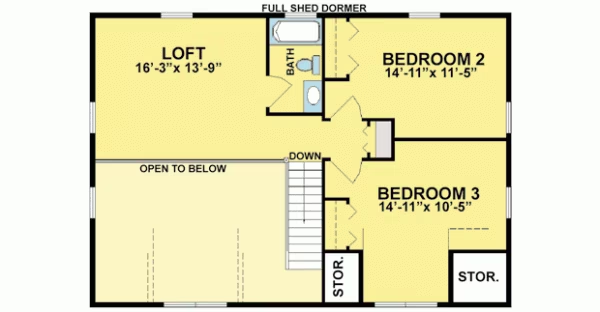Boone House Plan by Battle Creek Log Homes
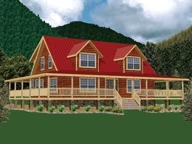
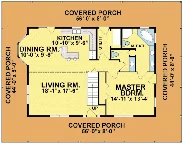
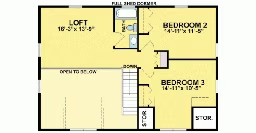
Plan Details
Bedrooms: 3
Bathrooms: 2.5
Square Footage: 1861
Floors: 2
Contact Information
Featuring wraparound porches and oversized dormers, the Boone House is the quintessential log cabin. You will fall in love with its spacious rooms and dramatic ceilings as you bask in its relaxing atmosphere. Perfect for the wooded lot or the open plains, inquire today about making the Boone House yours!






