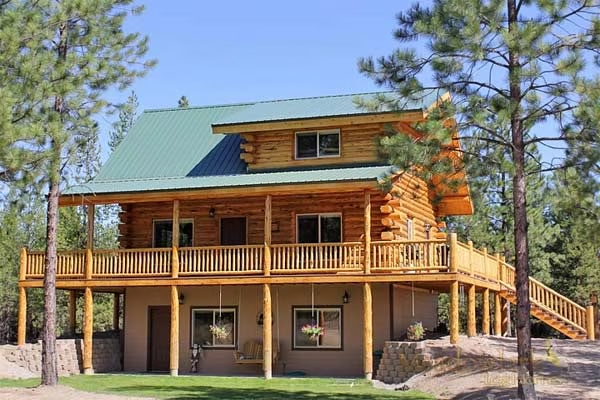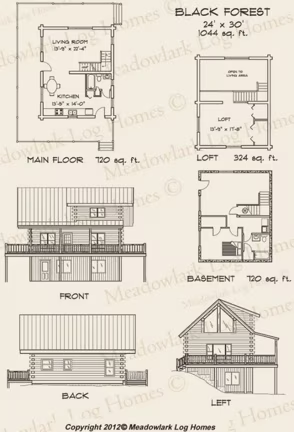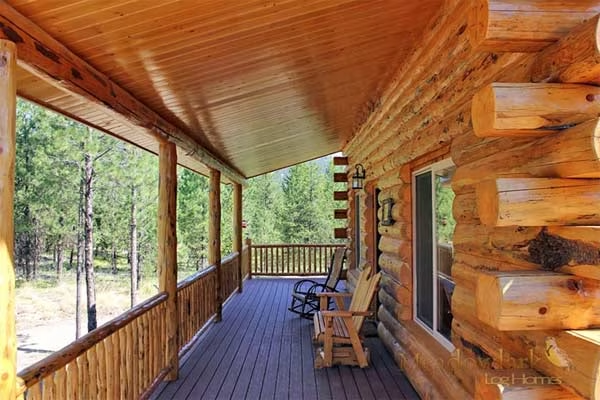Black Forest Floor Plan by Meadowlark Log Homes



Plan Details
Bedrooms: 2
Bathrooms: 2.0
Square Footage: 1044
Floors: 2












