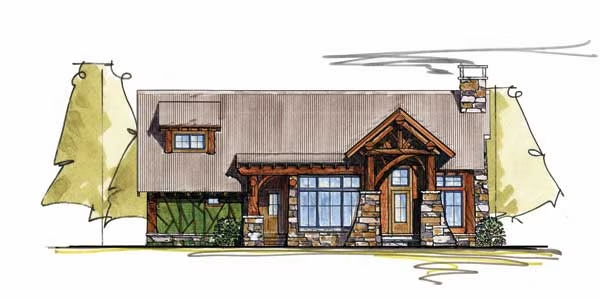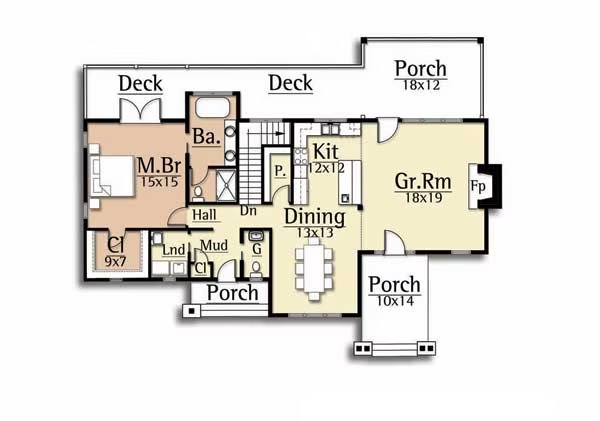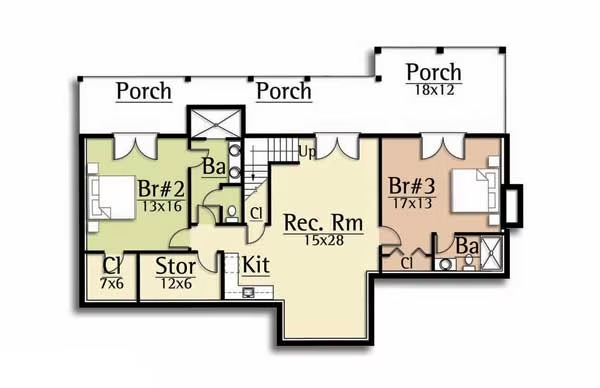Black Bear Cabin Plan by MossCreek Designs
The 3-bedroom Black Bear cabin plan by MossCreek Designs features a vaulted great room, exposed timber trusses, an open concept kitchen/dining area, a full veranda and lower level with rec room.
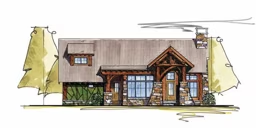
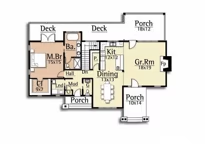
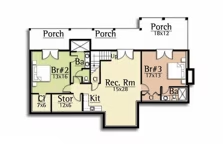
Plan Details
Contact Information
The Black Bear is found in a wide variety of wilderness habitats across America. Similarly, the Black Bear by MossCreek can find itself at home in any wilderness area throughout the US.
The design features three bedrooms, 2 1/2 baths, with a master on the main level. A large story-and-a-half vaulted Great Room with exposed timber trusses and an open Kitchen / Dining Room create a dramatic interior. The lower level provides an economical solution for sloping lots, while creating a spacious recreation room and two bedroom suites. A full veranda along the back completes the relaxed feel of this small cabin retreat.






