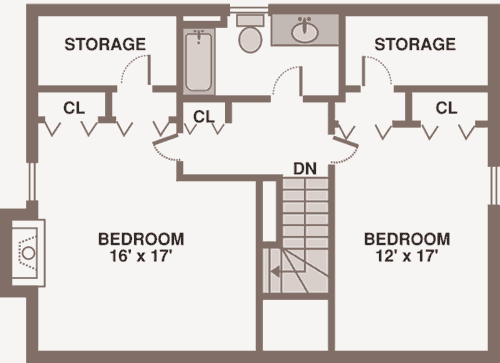Berkshire II Log Home Plan by StoneMill Log & Timber Homes


Plan Details
Bedrooms: 3
Bathrooms: 2.0
Square Footage: 1768
Floors: 2
Contact Information
Website: http://www.stonemill.com
Phone: +1 (800) 438-8274
Email: sales@stonemill.com
Contact: Get a Quote
This spacious home features the beautifully efficient great room concept revolving around an open kitchen with bar, dining room and living room with a fireplace. The first-floor master bedroom has a large walk-in closet and adjacent full bath. The covered porch runs the length of the house in both the front and back.






